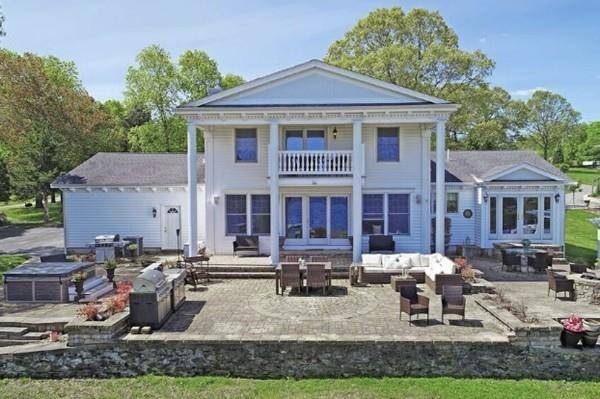For more information regarding the value of a property, please contact us for a free consultation.
Key Details
Sold Price $685,000
Property Type Single Family Home
Sub Type Single Family Residence
Listing Status Sold
Purchase Type For Sale
Square Footage 3,223 sqft
Price per Sqft $212
Subdivision Shepherd'S Cove Estates - Waterfront
MLS Listing ID 72357168
Sold Date 04/21/20
Style Colonial
Bedrooms 4
Full Baths 4
HOA Y/N false
Year Built 1987
Annual Tax Amount $10,689
Tax Year 2018
Lot Size 2.260 Acres
Acres 2.26
Property Description
M-O-T-I-V-A-T-E-D S-E-L-L-E-R is looking for O-F-F-E-R-S!! Are you looking for a new adventure? A bigger playground? Larger home? This could be it... Breathtaking Shepherd's Cove Estates Waterfront Luxury Home could be yours... views are amazing!! Sit on your patio or juliette balcony, off the master, and take it all in... from this expansive waterfront home overlooking the Assonet River. Very new stainless steel appliances shine in this beautiful kitchen with granite and built in desk/cabinetry. Choose to dine in the eat-in kitchen or the formal dining room, both off the kitchen. Both with exterior access and great views of Shepherd's Cove. First floor has office with closet with full bath next to it. This could be used as a first floor master! The second floor master bedroom has double closets, master en suite and scenic juliette balcony!! Now add another two bedrooms, one with en-suite! Yes, there is more. The lower level has a large game room and kitchen! Very close to Rte. 24.
Location
State MA
County Bristol
Area Assonet
Zoning R
Direction MA-24 to MA-79 to S Main St to Narrows Rd then turn left to stay on Narrows Rd.
Rooms
Family Room Flooring - Hardwood, Exterior Access, Open Floorplan, Recessed Lighting
Basement Full
Primary Bedroom Level Second
Dining Room Flooring - Hardwood, Exterior Access, Open Floorplan
Kitchen Flooring - Hardwood, Countertops - Stone/Granite/Solid, Exterior Access, Recessed Lighting, Stainless Steel Appliances
Interior
Interior Features Ceiling Fan(s), Closet, Bathroom, Game Room, Kitchen, Foyer, Home Office, Center Hall
Heating Forced Air, Propane
Cooling Central Air
Flooring Tile, Carpet, Marble, Hardwood, Flooring - Stone/Ceramic Tile, Flooring - Hardwood
Fireplaces Number 1
Fireplaces Type Family Room
Appliance Range, Oven, Dishwasher, Microwave, Refrigerator, Wine Refrigerator, Range Hood, Propane Water Heater, Plumbed For Ice Maker, Utility Connections for Gas Range, Utility Connections for Gas Oven, Utility Connections for Electric Dryer
Laundry Electric Dryer Hookup, Washer Hookup
Basement Type Full
Exterior
Exterior Feature Rain Gutters, Professional Landscaping
Garage Spaces 2.0
Community Features Park, Walk/Jog Trails, Stable(s), Highway Access, House of Worship, Public School
Utilities Available for Gas Range, for Gas Oven, for Electric Dryer, Washer Hookup, Icemaker Connection
Waterfront Description Waterfront, River
Roof Type Shingle
Total Parking Spaces 20
Garage Yes
Waterfront Description Waterfront, River
Building
Lot Description Cleared, Gentle Sloping
Foundation Concrete Perimeter
Sewer Inspection Required for Sale, Private Sewer
Water Private
Architectural Style Colonial
Schools
Elementary Schools Freetown Elemen
Middle Schools Freetown Lakevi
High Schools Apponequet Regi
Others
Senior Community false
Read Less Info
Want to know what your home might be worth? Contact us for a FREE valuation!

Our team is ready to help you sell your home for the highest possible price ASAP
Bought with Rishi Palriwala • Century 21 Avon



