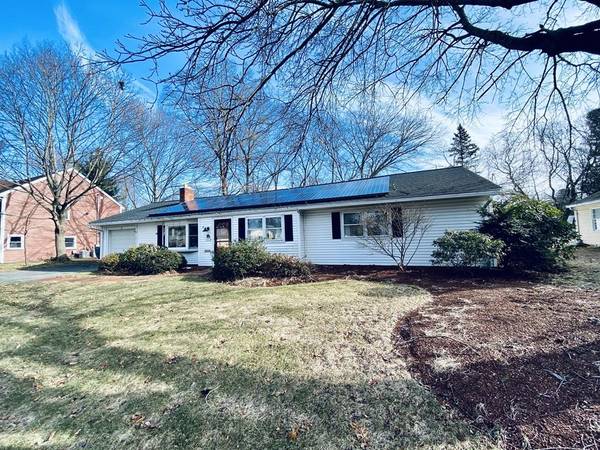For more information regarding the value of a property, please contact us for a free consultation.
Key Details
Sold Price $645,000
Property Type Single Family Home
Sub Type Single Family Residence
Listing Status Sold
Purchase Type For Sale
Square Footage 1,700 sqft
Price per Sqft $379
Subdivision Wethersfield
MLS Listing ID 72619008
Sold Date 04/21/20
Style Ranch
Bedrooms 3
Full Baths 2
HOA Y/N false
Year Built 1953
Annual Tax Amount $6,471
Tax Year 2019
Lot Size 0.310 Acres
Acres 0.31
Property Description
Stop the presses! This IS THE ONE! Located in the sought after Wethersfield neighborhood, this expanded ranch has been lovingly maintained and recently renovated and updated. It offers a formal living room with fireplace and a bay window overlooking the manicured front yard. Step though into the adjacent dining room with custom built ins and continue into the family room. Here you'll find more custom built ins and convenient counter separating the newl kitchen. Stainless appliances, granite counters and custom cabinets and exterior vented fan make cooking a breeze!There is a pantry and rear door leading into the level and fenced yard. Here you'll find a custom patio, bbq area, custom gazebo and a fabulous in ground swimming pool! There are three bedrooms; one is currently a den, the master ensuite features a large tiled bath with a steam shower, bidet and double sinks. Easy access to to pool via slider. This is a great home in fantastic neighborhood!
Location
State MA
County Middlesex
Zoning RSA
Direction Wethersfield Rd to Terrance Ave.or Wentworth Rd to Terrane Ave.
Rooms
Family Room Flooring - Wood, Window(s) - Picture, Cable Hookup, Remodeled
Primary Bedroom Level Main
Dining Room Closet/Cabinets - Custom Built, Flooring - Wood, Remodeled
Kitchen Closet, Closet/Cabinets - Custom Built, Flooring - Hardwood, Countertops - Stone/Granite/Solid, Countertops - Upgraded, Breakfast Bar / Nook, Exterior Access, Recessed Lighting, Remodeled, Stainless Steel Appliances, Lighting - Overhead
Interior
Interior Features Internet Available - DSL
Heating Central, Baseboard, Oil
Cooling Wall Unit(s)
Flooring Wood, Tile
Fireplaces Number 1
Fireplaces Type Living Room
Appliance Range, Dishwasher, Range Hood, Oil Water Heater, Tank Water Heater, Plumbed For Ice Maker, Utility Connections for Electric Range, Utility Connections for Electric Oven, Utility Connections for Electric Dryer
Laundry Main Level, Cabinets - Upgraded, Washer Hookup, First Floor
Exterior
Exterior Feature Rain Gutters, Storage, Professional Landscaping, Sprinkler System
Garage Spaces 1.0
Fence Fenced/Enclosed, Fenced
Pool In Ground
Community Features Public Transportation, Shopping, Tennis Court(s), Park, Walk/Jog Trails, Medical Facility, Laundromat, Conservation Area, House of Worship, Private School, Public School, Sidewalks
Utilities Available for Electric Range, for Electric Oven, for Electric Dryer, Washer Hookup, Icemaker Connection
Waterfront Description Beach Front, Beach Access, Lake/Pond, Walk to, 1/2 to 1 Mile To Beach, Beach Ownership(Public)
Roof Type Shingle
Total Parking Spaces 4
Garage Yes
Private Pool true
Waterfront Description Beach Front, Beach Access, Lake/Pond, Walk to, 1/2 to 1 Mile To Beach, Beach Ownership(Public)
Building
Lot Description Level
Foundation Concrete Perimeter, Slab
Sewer Public Sewer
Water Public
Architectural Style Ranch
Schools
Elementary Schools Ben-Hem
Middle Schools Wilson
High Schools Natick H.S.
Others
Senior Community false
Acceptable Financing Contract
Listing Terms Contract
Read Less Info
Want to know what your home might be worth? Contact us for a FREE valuation!

Our team is ready to help you sell your home for the highest possible price ASAP
Bought with Jennifer Juliano • Keller Williams Boston MetroWest


