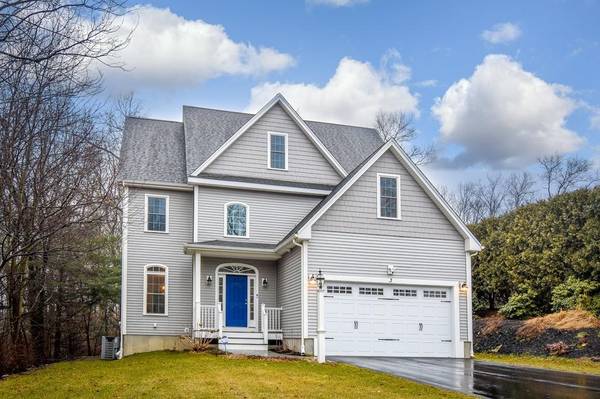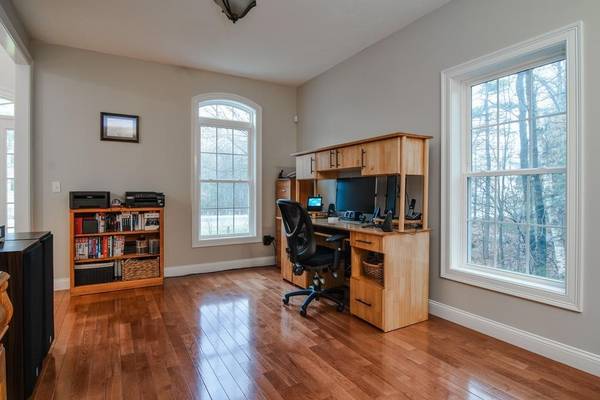For more information regarding the value of a property, please contact us for a free consultation.
Key Details
Sold Price $645,000
Property Type Single Family Home
Sub Type Single Family Residence
Listing Status Sold
Purchase Type For Sale
Square Footage 3,306 sqft
Price per Sqft $195
Subdivision Ishmael Coffee Estates
MLS Listing ID 72619602
Sold Date 04/23/20
Style Colonial
Bedrooms 4
Full Baths 2
Half Baths 2
Year Built 2017
Annual Tax Amount $10,787
Tax Year 2019
Lot Size 1.440 Acres
Acres 1.44
Property Description
Move right into this beautiful young colonial set in a lovely cul de sac neighborhood. The thoughtfully designed first floor really does have it all. This light and bright open concept home offers a two story foyer; kitchen, perfect for entertaining friends and family, boasts granite counters, stainless steel appliances, breakfast bar and eat in area which flows into the inviting fireplaced family room with direct access to the generous deck & private backyard. There is also a combination formal dining/living room. Gleaming hardwood floors throughout the first floor and second floor hallway. Upstairs features a master suite with spa-like bath including oversized shower & spa tub, laundry room, bedrooms & family bath. The third floor bonus space has vaulted ceiling and another half bath! Many Smart Home features including Ring doorbell, smart thermostat and Ethernet wiring throughout. Commuter friendly location with easy access to routes 126, 109 & 495! Come make this house your home!
Location
State MA
County Norfolk
Zoning MX
Direction Summer to Independence
Rooms
Family Room Ceiling Fan(s), Flooring - Hardwood, Exterior Access, Open Floorplan, Recessed Lighting
Basement Full, Bulkhead, Radon Remediation System
Primary Bedroom Level Second
Kitchen Flooring - Hardwood, Window(s) - Picture, Countertops - Stone/Granite/Solid, Breakfast Bar / Nook, Recessed Lighting, Stainless Steel Appliances
Interior
Interior Features Cathedral Ceiling(s), Closet, Recessed Lighting, Entrance Foyer, Living/Dining Rm Combo, Bonus Room, Central Vacuum, Wired for Sound
Heating Forced Air, Propane, Leased Propane Tank
Cooling Central Air
Flooring Tile, Carpet, Hardwood, Flooring - Hardwood, Flooring - Wall to Wall Carpet
Fireplaces Number 1
Fireplaces Type Family Room
Appliance ENERGY STAR Qualified Refrigerator, ENERGY STAR Qualified Dishwasher, Vacuum System, Range - ENERGY STAR, Tank Water Heaterless, Plumbed For Ice Maker, Utility Connections for Gas Range
Laundry Flooring - Stone/Ceramic Tile, Electric Dryer Hookup, Washer Hookup, Second Floor
Basement Type Full, Bulkhead, Radon Remediation System
Exterior
Exterior Feature Rain Gutters
Garage Spaces 2.0
Community Features Sidewalks
Utilities Available for Gas Range, Icemaker Connection
Roof Type Shingle
Total Parking Spaces 4
Garage Yes
Building
Foundation Concrete Perimeter
Sewer Public Sewer
Water Public
Schools
Elementary Schools Memorial
Middle Schools Medway Ms
High Schools Medway Hs
Read Less Info
Want to know what your home might be worth? Contact us for a FREE valuation!

Our team is ready to help you sell your home for the highest possible price ASAP
Bought with Kathleen Williamson • Berkshire Hathaway HomeServices Commonwealth Real Estate



