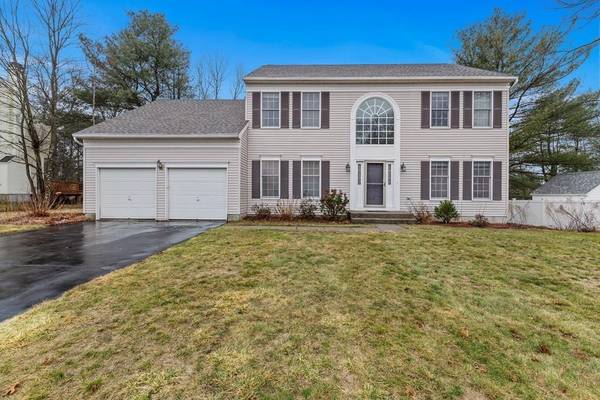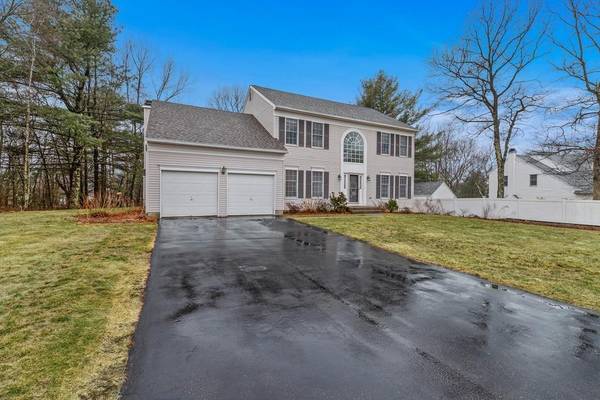For more information regarding the value of a property, please contact us for a free consultation.
Key Details
Sold Price $755,000
Property Type Single Family Home
Sub Type Single Family Residence
Listing Status Sold
Purchase Type For Sale
Square Footage 3,712 sqft
Price per Sqft $203
Subdivision Sharon Woods
MLS Listing ID 72619262
Sold Date 04/21/20
Style Colonial
Bedrooms 4
Full Baths 2
Half Baths 1
HOA Fees $122/mo
HOA Y/N true
Year Built 1996
Annual Tax Amount $14,123
Tax Year 2019
Lot Size 0.460 Acres
Acres 0.46
Property Description
One Of The Best Deal in Sharon! This gorgeous colonial on 0.46 acres is located in the popular Sharon Woods neighborhood. This 11 rooms home offers elegant two-story foyer, 9 ft high ceilings, hardwoods throughout the first floor except laundry w/tile floor,fabulous family rm w/fireplace, cathedral ceiling, skylight, the modern eat in kitchen features beautiful cabinet, granite countertop,large center island & newer appliances,dining area w/door to large deck & wooded backyard. In addition to spacious living & dining rms, there is an office on 1st floor. 2nd floor offers a gorgeous master bdrm w/walk in closet, HW floor,skylight bath, jacuzzi tub! 3 additional generously size bdrm share a hall bath. Finished basement w/playroom or office space. Beautiful yard with Sprinkler. UPDATES:new roof in 2018, furnace & central A/C energy efficiency & humidifier in 2014, more. Great school system, 1+ mile to I-95 & shopping. 4+ mile to commute train station. pls allow 24 hrs for seller response.
Location
State MA
County Norfolk
Zoning RES
Direction Exit 8 from I-95; Gavins Pond Rd, right on grape shot rd, left onto Foundry Rd
Rooms
Family Room Skylight, Cathedral Ceiling(s), Ceiling Fan(s), Flooring - Hardwood, Recessed Lighting
Basement Full, Finished, Interior Entry, Bulkhead
Primary Bedroom Level Second
Dining Room Flooring - Hardwood
Kitchen Closet, Flooring - Hardwood, Countertops - Stone/Granite/Solid, Kitchen Island, Deck - Exterior, Recessed Lighting
Interior
Interior Features Office
Heating Forced Air, Natural Gas
Cooling Central Air
Flooring Tile, Carpet, Hardwood, Wood Laminate, Flooring - Hardwood
Fireplaces Number 1
Appliance Range, Dishwasher, Refrigerator, Gas Water Heater, Tank Water Heater, Utility Connections for Gas Range
Laundry Flooring - Stone/Ceramic Tile, First Floor
Basement Type Full, Finished, Interior Entry, Bulkhead
Exterior
Exterior Feature Storage, Sprinkler System
Garage Spaces 2.0
Community Features Shopping, Park, Walk/Jog Trails, Highway Access, Public School, T-Station
Utilities Available for Gas Range
Roof Type Shingle
Total Parking Spaces 4
Garage Yes
Building
Lot Description Wooded
Foundation Concrete Perimeter
Sewer Public Sewer
Water Public
Architectural Style Colonial
Schools
Elementary Schools Heights
Middle Schools Sharon Middle
High Schools Sharon High
Read Less Info
Want to know what your home might be worth? Contact us for a FREE valuation!

Our team is ready to help you sell your home for the highest possible price ASAP
Bought with Bernard Aaron • Lamacchia Realty, Inc.



