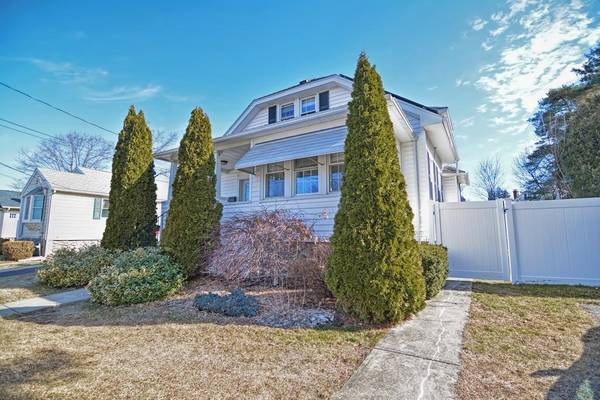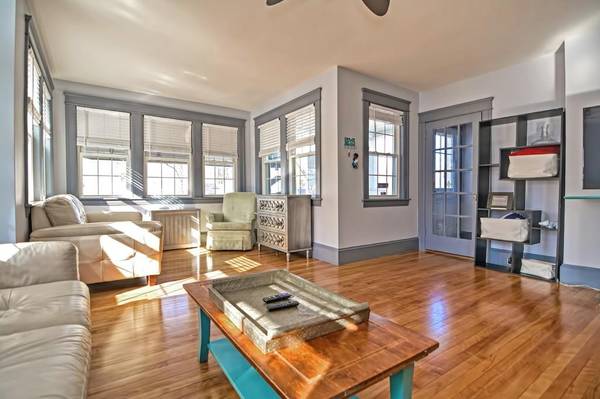For more information regarding the value of a property, please contact us for a free consultation.
Key Details
Sold Price $290,000
Property Type Single Family Home
Sub Type Single Family Residence
Listing Status Sold
Purchase Type For Sale
Square Footage 1,575 sqft
Price per Sqft $184
Subdivision Burncoat
MLS Listing ID 72626776
Sold Date 04/24/20
Style Gambrel /Dutch, Antique, Bungalow
Bedrooms 3
Full Baths 1
HOA Y/N false
Year Built 1925
Annual Tax Amount $3,794
Tax Year 2020
Lot Size 7,405 Sqft
Acres 0.17
Property Description
Enchanting 1925 bungalow with period details retains character and craftsmanship of bygone days while tastefully updated to accommodate 21st century living. Located in sought-after Burncoat on peaceful dead end street. Relax on your front porch after a long day. Kick off your shoes in the mudroom and enter your open concept liv and din room with built in china closet and crown moldings.2 first floor bedrooms and full bath are set privately down a hallway from the DR.Hardwood flrs throughout A beautifully renovated kitchen off of the DR has raised ceilings, stone flrs, SS appliances and access to outdoor patio area for bbqing. Enjoy alfresco dining overlooking your fenced-in manicured yard. A flowering landscape surrounds your home.The 2nd floor offers a master bed retreat with prvt study or nursery and 2 huge closets at the landing for storage galore. A full basement with laundry area, dbl sinks, and storage may be finished for xtra space. This one will go fast!
Location
State MA
County Worcester
Area Burncoat
Zoning RES
Direction Burncoat to Fales to Gunnarson
Rooms
Basement Full, Unfinished
Primary Bedroom Level Second
Dining Room Closet/Cabinets - Custom Built, Flooring - Hardwood, Open Floorplan
Kitchen Flooring - Stone/Ceramic Tile, Countertops - Stone/Granite/Solid, Exterior Access, Remodeled, Stainless Steel Appliances
Interior
Interior Features Closet - Walk-in, Study
Heating Steam, Natural Gas
Cooling Window Unit(s)
Flooring Hardwood, Flooring - Hardwood
Appliance Range, Dishwasher, Disposal, Refrigerator, Washer, Dryer, Tank Water Heater, Utility Connections for Electric Oven
Laundry In Basement
Basement Type Full, Unfinished
Exterior
Exterior Feature Rain Gutters, Garden
Fence Fenced/Enclosed, Fenced
Community Features Public Transportation, Park, Walk/Jog Trails, Medical Facility, Highway Access, Public School, T-Station, University
Utilities Available for Electric Oven
Roof Type Shingle
Total Parking Spaces 2
Garage No
Building
Lot Description Level
Foundation Stone
Sewer Public Sewer
Water Public
Architectural Style Gambrel /Dutch, Antique, Bungalow
Schools
Elementary Schools Burncoat Prep
Middle Schools Burncoat Middle
High Schools Burncoat Hs
Others
Acceptable Financing Contract
Listing Terms Contract
Read Less Info
Want to know what your home might be worth? Contact us for a FREE valuation!

Our team is ready to help you sell your home for the highest possible price ASAP
Bought with Katherine Oftring • RE/MAX Vision



