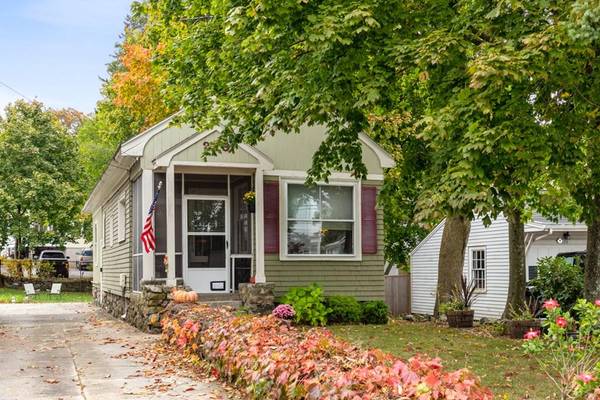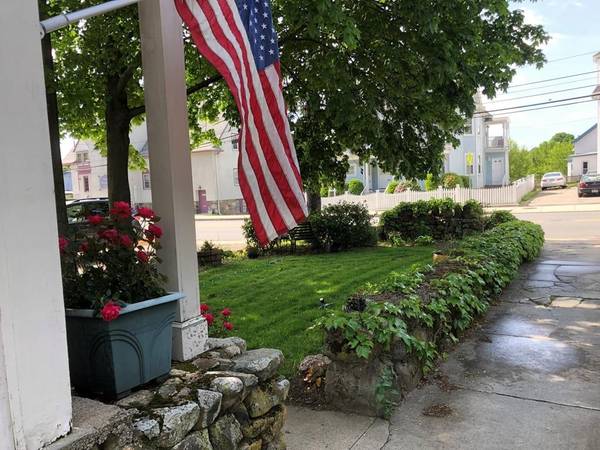For more information regarding the value of a property, please contact us for a free consultation.
Key Details
Sold Price $461,000
Property Type Single Family Home
Sub Type Single Family Residence
Listing Status Sold
Purchase Type For Sale
Square Footage 1,187 sqft
Price per Sqft $388
Subdivision Melrose Highlands
MLS Listing ID 72584712
Sold Date 04/21/20
Style Ranch
Bedrooms 2
Full Baths 1
Year Built 1880
Annual Tax Amount $4,283
Tax Year 2020
Lot Size 6,534 Sqft
Acres 0.15
Property Description
Cozy & Unique are the words that best describe this fantastic condo alternative/retirement/starter home!! If you like natural wood, this home is for you!! Offering sparkling HW fls, door jambs, 5 panel doors, wainscoting and beamed LR ceiling. The highlight of the LR is the eye popping 7' wide field stone fireplace*. The rm/office off the LR has an oversized picture window overlooking the front yd which provides a nice border from the street or enjoy the screened-in front porch, perfect for 2 rocking chairs. The dining area, with a custom china cabinet leads to a granite and stainless steel galley kitchen. You will not be disappointed with the 1st floor bdrm that includes a 11x5 walk-in closet and W/D hookup for a stackable. Finishing the 1st fl is a updated ¾ bath with marble floor & granite sink. On the 2nd fl there is a 17x13 bdrm or playrm. Steps to train, bus, shops & restaurant.
Location
State MA
County Middlesex
Zoning URB
Direction Between Pratt & Cliff
Rooms
Basement Full, Bulkhead, Concrete
Primary Bedroom Level Main
Dining Room Closet/Cabinets - Custom Built, Flooring - Hardwood, Wainscoting
Kitchen Ceiling Fan(s), Closet/Cabinets - Custom Built, Flooring - Vinyl, Countertops - Stone/Granite/Solid, Countertops - Upgraded, Gas Stove
Interior
Interior Features Office, Internet Available - Broadband, Internet Available - DSL, High Speed Internet
Heating Electric Baseboard, Hot Water, Natural Gas
Cooling Window Unit(s), Wall Unit(s), 3 or More
Flooring Carpet, Hardwood, Flooring - Hardwood
Fireplaces Number 1
Fireplaces Type Living Room
Appliance Range, Disposal, Microwave, Washer, Dryer, Gas Water Heater, Utility Connections for Gas Range, Utility Connections for Gas Oven, Utility Connections for Electric Dryer
Laundry Washer Hookup
Basement Type Full, Bulkhead, Concrete
Exterior
Exterior Feature Storage, Stone Wall
Community Features Public Transportation, Shopping, Pool, Tennis Court(s), Park, House of Worship, Public School, T-Station
Utilities Available for Gas Range, for Gas Oven, for Electric Dryer, Washer Hookup
Roof Type Shingle
Total Parking Spaces 2
Garage No
Building
Lot Description Level
Foundation Stone
Sewer Public Sewer
Water Public
Architectural Style Ranch
Read Less Info
Want to know what your home might be worth? Contact us for a FREE valuation!

Our team is ready to help you sell your home for the highest possible price ASAP
Bought with Nick Reynolds • Longwood Residential, LLC



