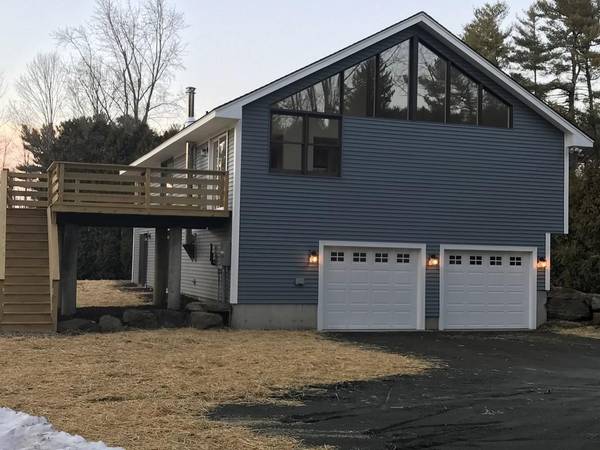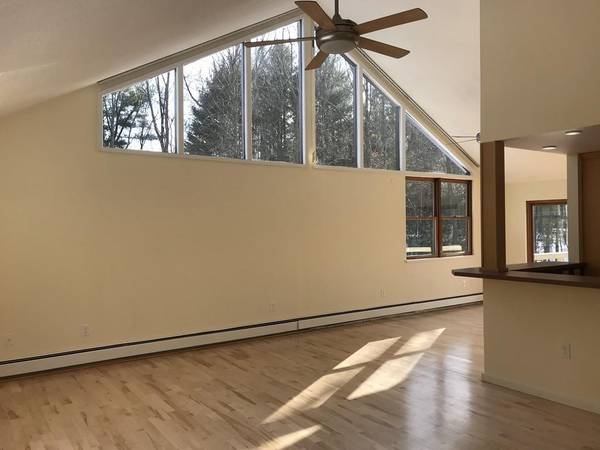For more information regarding the value of a property, please contact us for a free consultation.
Key Details
Sold Price $399,000
Property Type Single Family Home
Sub Type Single Family Residence
Listing Status Sold
Purchase Type For Sale
Square Footage 2,172 sqft
Price per Sqft $183
MLS Listing ID 72612384
Sold Date 04/28/20
Style Contemporary
Bedrooms 4
Full Baths 2
HOA Y/N false
Year Built 1990
Annual Tax Amount $4,847
Tax Year 2020
Lot Size 0.750 Acres
Acres 0.75
Property Description
Take a drive and the opportunity to come see this gracious remodeled home. You will be surprised and delighted with all you see. Brilliant, beautiful, light flows throughout this sweet contemporary 4 bedroom, 2 bath home fully redone. So many top of the line finishes including heating and hot water systems, new vinyl siding, garage doors with openers, Roof is new in the last 5 years.Newly designed and installed septic in the past 5 months.New flooring including maple hardwoods throughout first floor and spacious tiled baths. Updated or completely new plumbing and electrical in the entire house. Large custom Kitchen with stainless appliances just made to share with your family and friends in open sunshine filled living areas. Abundant closet space throughout. This home is a "surprise" of space, style and grace. Large yard surrounds... enjoy living on a quiet neighborhood street, minutes to Umass Campus and an easy drive to Amherst, center, Northampton and Rt. 91 north and south.
Location
State MA
County Franklin
Zoning 101
Direction North on 116 from Rt. 9 to Plumtree Rd on Left to North Plain. #17 is nearly at the end on the left
Rooms
Primary Bedroom Level First
Dining Room Vaulted Ceiling(s), Closet, Flooring - Hardwood, Window(s) - Picture
Kitchen Closet/Cabinets - Custom Built, Flooring - Hardwood, Dining Area, Breakfast Bar / Nook, Cabinets - Upgraded, Deck - Exterior, Exterior Access, Open Floorplan, Recessed Lighting, Slider, Stainless Steel Appliances
Interior
Heating Baseboard, Oil
Cooling None
Flooring Wood, Tile, Carpet
Appliance Oven, Dishwasher, Microwave, Countertop Range, Refrigerator, Electric Water Heater, Utility Connections for Electric Range, Utility Connections for Electric Oven, Utility Connections for Electric Dryer
Laundry In Basement, Washer Hookup
Exterior
Garage Spaces 2.0
Community Features Public Transportation, Shopping, Park, House of Worship, Public School, University
Utilities Available for Electric Range, for Electric Oven, for Electric Dryer, Washer Hookup
Roof Type Shingle
Total Parking Spaces 3
Garage Yes
Building
Lot Description Cleared, Level, Sloped
Foundation Concrete Perimeter
Sewer Private Sewer
Water Public
Architectural Style Contemporary
Schools
Elementary Schools Sunderland Elem
Middle Schools Frontier Ms
High Schools Frontier Hs
Others
Senior Community false
Acceptable Financing Contract
Listing Terms Contract
Read Less Info
Want to know what your home might be worth? Contact us for a FREE valuation!

Our team is ready to help you sell your home for the highest possible price ASAP
Bought with Matthew Crowner • Jones Group REALTORS®



