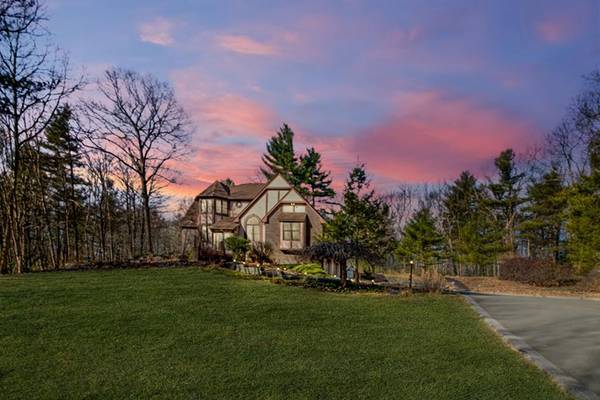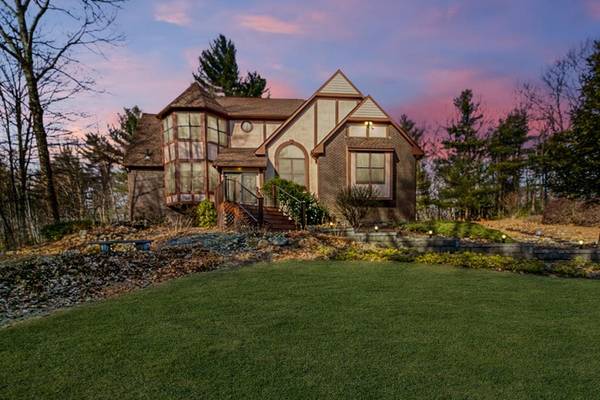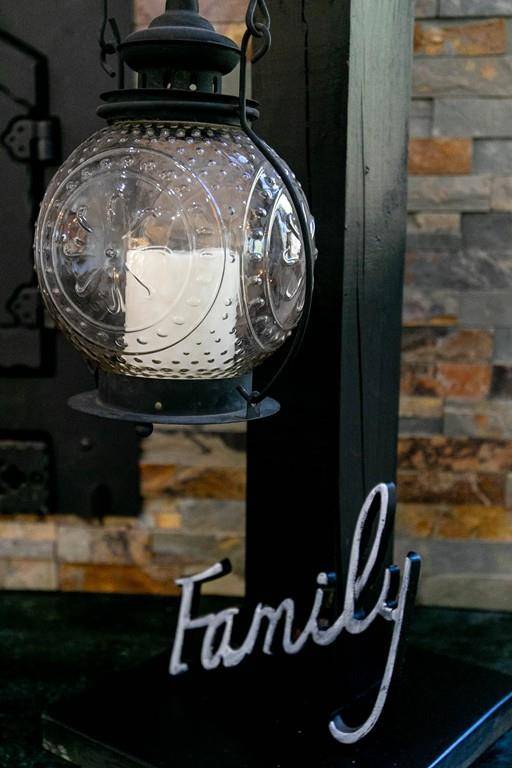For more information regarding the value of a property, please contact us for a free consultation.
Key Details
Sold Price $535,000
Property Type Single Family Home
Sub Type Single Family Residence
Listing Status Sold
Purchase Type For Sale
Square Footage 3,549 sqft
Price per Sqft $150
MLS Listing ID 72631573
Sold Date 04/29/20
Style Colonial, Tudor
Bedrooms 3
Full Baths 2
Half Baths 1
Year Built 1993
Annual Tax Amount $7,850
Tax Year 2019
Lot Size 10.800 Acres
Acres 10.8
Property Description
This home and all its beauty is ready for you! Set on 10+ acres that provide privacy and stunning 360 degree views. There are gorgeous details around every corner of this home such as quartz countertops, stainless steel appliances, a breakfast bar/island, hardwood floors, custom stone fireplace, unique staircase, two enclosed porches and a phenomenal composite deck. Natural light pours through the many custom windows of this home. The first floor master suite has a walk in closet and a beautiful glass shower in the en suite. Partially finished basement is a versatile space that could be a family/game room or home gym. Two large bedrooms and a full bath on the second floor leads to the spacious third floor with skylights, natural wood, and built in shelves for sharing your memories. Home includes 2 generators, central vac, mini splits, surround sound, two leased propane tanks, a lovely pond, and custom landscaping. Don't miss your chance for the one of a kind estate
Location
State MA
County Hampshire
Zoning R
Direction Off Fomer
Rooms
Family Room Cathedral Ceiling(s), Ceiling Fan(s), Flooring - Wood, Remodeled
Basement Full, Partially Finished, Interior Entry, Bulkhead, Radon Remediation System
Primary Bedroom Level Main
Dining Room Flooring - Wood
Kitchen Pantry, Countertops - Stone/Granite/Solid, Kitchen Island, Breakfast Bar / Nook, Cabinets - Upgraded, Remodeled
Interior
Interior Features Office, Sun Room, Foyer, Exercise Room, Central Vacuum, Wired for Sound
Heating Baseboard, Oil
Cooling Central Air, Ductless
Flooring Wood, Tile, Carpet, Flooring - Wood, Flooring - Wall to Wall Carpet, Flooring - Stone/Ceramic Tile
Fireplaces Number 1
Fireplaces Type Living Room
Appliance Oven, Dishwasher, Microwave, Refrigerator, Cooktop, Oil Water Heater, Utility Connections for Electric Range, Utility Connections for Electric Dryer
Basement Type Full, Partially Finished, Interior Entry, Bulkhead, Radon Remediation System
Exterior
Exterior Feature Rain Gutters, Professional Landscaping, Decorative Lighting
Garage Spaces 2.0
Community Features Shopping, Golf, House of Worship, Public School
Utilities Available for Electric Range, for Electric Dryer
Roof Type Shingle
Total Parking Spaces 8
Garage Yes
Building
Lot Description Wooded, Gentle Sloping, Level
Foundation Concrete Perimeter
Sewer Private Sewer
Water Private
Architectural Style Colonial, Tudor
Read Less Info
Want to know what your home might be worth? Contact us for a FREE valuation!

Our team is ready to help you sell your home for the highest possible price ASAP
Bought with Melissa St.Germain Martel • Coldwell Banker Residential Brokerage - Chicopee



