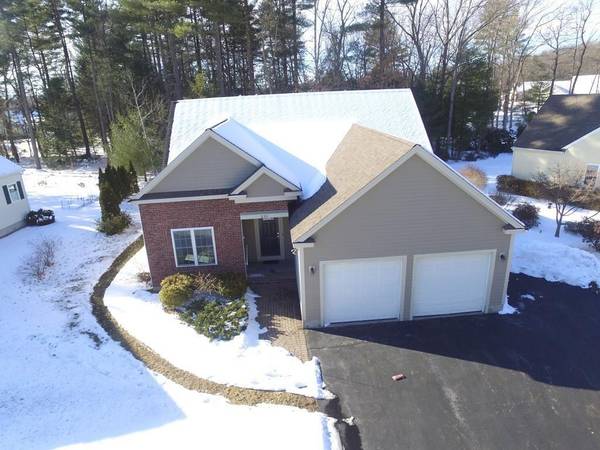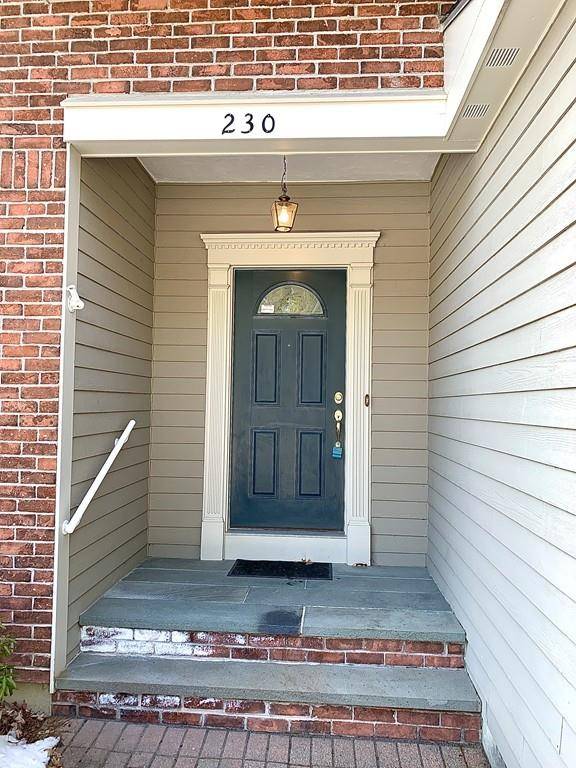For more information regarding the value of a property, please contact us for a free consultation.
Key Details
Sold Price $390,000
Property Type Single Family Home
Sub Type Single Family Residence
Listing Status Sold
Purchase Type For Sale
Square Footage 1,677 sqft
Price per Sqft $232
Subdivision Eagle Ridge
MLS Listing ID 72611618
Sold Date 04/28/20
Style Ranch
Bedrooms 3
Full Baths 2
HOA Fees $60/mo
HOA Y/N true
Year Built 2005
Annual Tax Amount $6,778
Tax Year 2019
Property Description
This home is located at Eagle Ridge at Lancaster the very desirable over 55 community. Single level living at its best! This home offers a two car garage w/handicap ramp, ample natural light, open flowing floor plan, 9 foot ceilings, plaster finished walls, fiber cement exterior siding, Town water /sewer, and public roads... make the HOA fee very reasonable....currently at $60. per month. Other features include; ample closet space, a large open basement offers expansion potential w/extensive storage options. Spacious cabinet kitchen with dining area has a slider to the the deck overlooking the private yard, The list price reflects the the need for cosmetic improvements (interior paint and carpeting). Come view this home and make it your own! You will love Eagle Ridge!
Location
State MA
County Worcester
Zoning Residentia
Direction Sterling Road to Mary Catherine to #230 on left
Rooms
Basement Full
Primary Bedroom Level First
Kitchen Deck - Exterior, Exterior Access, Open Floorplan, Recessed Lighting, Slider
Interior
Interior Features Ceiling Fan(s), Great Room, Internet Available - DSL
Heating Forced Air, Propane
Cooling Central Air
Flooring Tile, Carpet, Hardwood, Flooring - Wall to Wall Carpet
Appliance Range, Dishwasher, Disposal, Microwave, Refrigerator, Washer, Dryer, Propane Water Heater, Utility Connections for Electric Range, Utility Connections for Electric Dryer
Laundry First Floor
Basement Type Full
Exterior
Exterior Feature Sprinkler System
Garage Spaces 2.0
Community Features Public Transportation, Shopping, Walk/Jog Trails, Golf, Medical Facility, Conservation Area, Highway Access, House of Worship
Utilities Available for Electric Range, for Electric Dryer, Generator Connection
Roof Type Shingle
Total Parking Spaces 2
Garage Yes
Building
Lot Description Underground Storage Tank
Foundation Concrete Perimeter
Sewer Public Sewer
Water Public
Architectural Style Ranch
Others
Senior Community true
Acceptable Financing Estate Sale
Listing Terms Estate Sale
Read Less Info
Want to know what your home might be worth? Contact us for a FREE valuation!

Our team is ready to help you sell your home for the highest possible price ASAP
Bought with Gayle Sabol • Keller Williams Realty North Central



