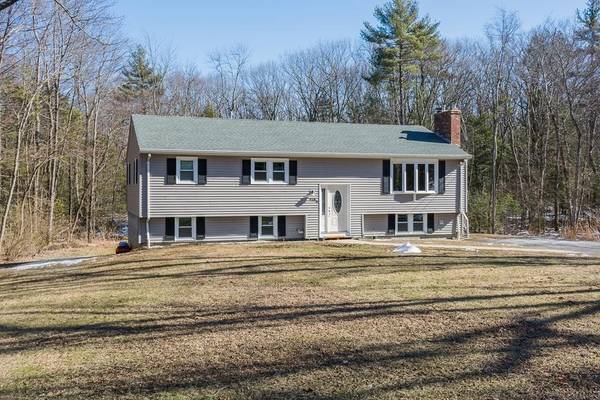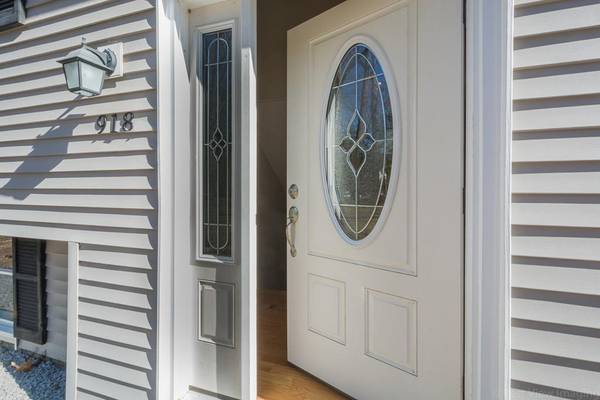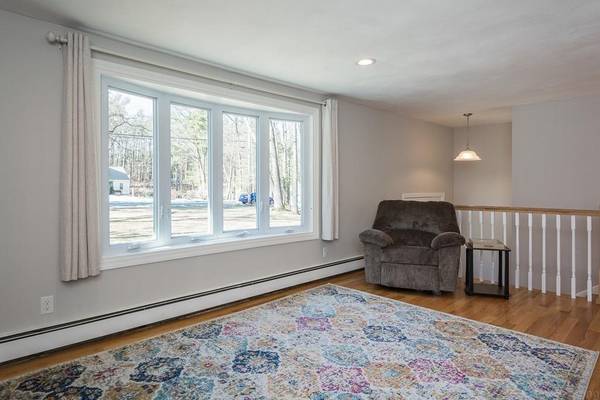For more information regarding the value of a property, please contact us for a free consultation.
Key Details
Sold Price $405,000
Property Type Single Family Home
Sub Type Single Family Residence
Listing Status Sold
Purchase Type For Sale
Square Footage 2,206 sqft
Price per Sqft $183
MLS Listing ID 72627304
Sold Date 04/30/20
Bedrooms 3
Full Baths 1
Half Baths 1
HOA Y/N false
Year Built 1975
Annual Tax Amount $6,049
Tax Year 2019
Lot Size 1.000 Acres
Acres 1.0
Property Description
Brockelman Beauty! Privacy seekers will love this stunningly remodeled larger-than-life split-level home set well back on a country road yet minutes to shopping in all directions. Handsome hardwood floors grace the sun-drenched center island kitchen boasting upgraded cabinets with pantry, gorgeous granite counters, stainless appliances & a generous dining area. The kitchen flows into the living room with big bow window & fireplace equipped with wood stove connection. The versatile walk-out lower level features a huge family room filled with natural light, a media room with fireplace, two massive storage closets, a spacious office with large closet & a half bath with laundry. The expansive wrap-around deck overlooking the sprawling yard & abutting woodlands is the ideal venue to host this summer's BBQ. Loaded with updates including low maintenance vinyl siding, roof, heat, windows & water softener/UV filtration in '17-'18. Excellent schools & great commuter location near major routes.
Location
State MA
County Worcester
Zoning RES
Direction Main Street to Brockelman Road or George Hill to Hill Top Road to Brockelman
Rooms
Family Room Flooring - Wall to Wall Carpet, Exterior Access, Recessed Lighting, Slider
Basement Full, Finished, Walk-Out Access, Interior Entry
Primary Bedroom Level First
Kitchen Flooring - Hardwood, Countertops - Stone/Granite/Solid, French Doors, Kitchen Island, Cabinets - Upgraded, Recessed Lighting, Remodeled, Stainless Steel Appliances
Interior
Interior Features Recessed Lighting, Cable Hookup, Closet - Double, Bonus Room, Home Office, Central Vacuum
Heating Baseboard, Oil
Cooling None
Flooring Tile, Carpet, Hardwood, Flooring - Wall to Wall Carpet
Fireplaces Number 2
Fireplaces Type Family Room
Appliance Range, Dishwasher, Microwave, Refrigerator, Water Treatment, Water Softener, Oil Water Heater, Tank Water Heaterless, Plumbed For Ice Maker, Utility Connections for Electric Range, Utility Connections for Electric Oven, Utility Connections for Electric Dryer
Laundry Washer Hookup
Basement Type Full, Finished, Walk-Out Access, Interior Entry
Exterior
Exterior Feature Rain Gutters
Community Features Shopping, Park, Walk/Jog Trails, Golf, Highway Access, House of Worship, Public School
Utilities Available for Electric Range, for Electric Oven, for Electric Dryer, Washer Hookup, Icemaker Connection
Roof Type Shingle
Total Parking Spaces 6
Garage No
Building
Foundation Concrete Perimeter
Sewer Private Sewer
Water Private
Schools
Elementary Schools Mary Rowlandson
Middle Schools Burbank
High Schools Nashoba Regl
Read Less Info
Want to know what your home might be worth? Contact us for a FREE valuation!

Our team is ready to help you sell your home for the highest possible price ASAP
Bought with Taylor Bettinson • EXIT Premier Real Estate



