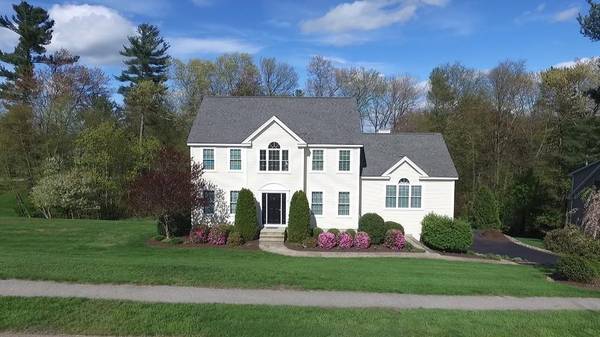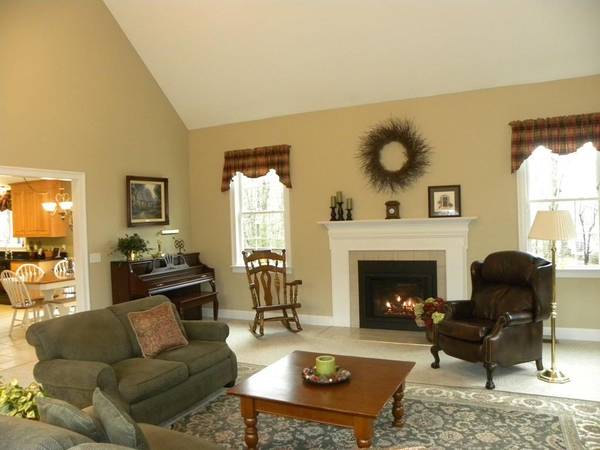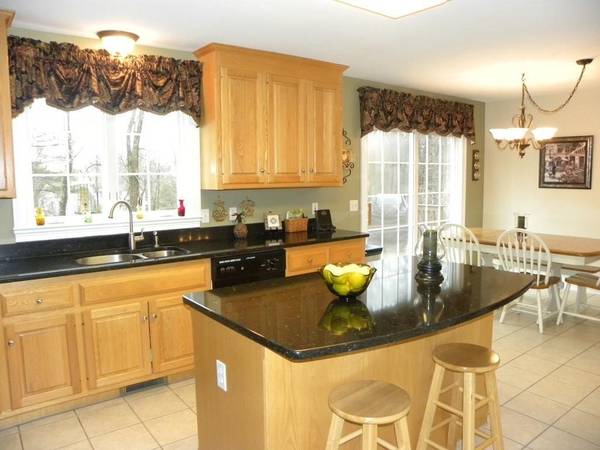For more information regarding the value of a property, please contact us for a free consultation.
Key Details
Sold Price $445,000
Property Type Single Family Home
Sub Type Single Family Residence
Listing Status Sold
Purchase Type For Sale
Square Footage 2,404 sqft
Price per Sqft $185
MLS Listing ID 72621651
Sold Date 04/14/20
Style Colonial
Bedrooms 4
Full Baths 2
Half Baths 1
Year Built 2002
Annual Tax Amount $5,354
Tax Year 2019
Lot Size 1.100 Acres
Acres 1.1
Property Description
This is the home for the fussiest of buyers! Meticulously maintained condition inside and out so you can truly just unpack and start living in your new home! Once you see the condition, you'll know this home is the one you don't want to lose. It is part of a desirable and scenic small cul-de-sac neighborhood of fine homes joined by a quiet, sidewalked lined street. It's just a short drive off Rt 20 and minutes to all area highways, schools and shopping. Open foyer offers a great welcome into your home. Warming propane fireplace in the large great room. Superior water system and mechanicals. Full sized windows and a walk out door in the lower level are so easy to finish. Imagine having the finished basement go out to a patio and screened porch under the elevated deck. Add an inground pool from the patio area to expand your outdoor living space. Comparable properties that are for sale now and have sold truly demonstrate the great value here. Don't miss this one!
Location
State MA
County Worcester
Zoning A
Direction Carroll Hill Rd to Brackett Hill
Rooms
Basement Full, Walk-Out Access, Concrete
Primary Bedroom Level Second
Dining Room Flooring - Hardwood, Chair Rail, Wainscoting, Lighting - Overhead
Kitchen Flooring - Stone/Ceramic Tile, Dining Area, Pantry, Countertops - Stone/Granite/Solid, Kitchen Island, Deck - Exterior, Exterior Access, High Speed Internet Hookup, Open Floorplan, Slider
Interior
Interior Features Cathedral Ceiling(s), Ceiling Fan(s), Cable Hookup, High Speed Internet Hookup, Open Floorplan, Recessed Lighting, Lighting - Overhead, Closet, Great Room, Entry Hall, Internet Available - Broadband
Heating Forced Air, Fireplace(s)
Cooling Central Air
Flooring Wood, Tile, Carpet, Flooring - Wood
Fireplaces Number 1
Appliance Range, Dishwasher, Microwave, Refrigerator, Oil Water Heater, Utility Connections for Electric Range, Utility Connections for Electric Oven, Utility Connections for Electric Dryer
Laundry Laundry Closet, Flooring - Stone/Ceramic Tile, Main Level, Electric Dryer Hookup, Washer Hookup, First Floor
Basement Type Full, Walk-Out Access, Concrete
Exterior
Garage Spaces 2.0
Community Features Walk/Jog Trails, Medical Facility, Conservation Area, House of Worship, Public School
Utilities Available for Electric Range, for Electric Oven, for Electric Dryer, Washer Hookup
Roof Type Shingle
Total Parking Spaces 6
Garage Yes
Building
Lot Description Wooded, Cleared, Gentle Sloping
Foundation Concrete Perimeter
Sewer Private Sewer
Water Private
Architectural Style Colonial
Schools
Elementary Schools Charlton Elem
Middle Schools Heritage
High Schools Shep Hill / Bp
Read Less Info
Want to know what your home might be worth? Contact us for a FREE valuation!

Our team is ready to help you sell your home for the highest possible price ASAP
Bought with Kristine Gaffney • ERA Key Realty Services- Auburn



