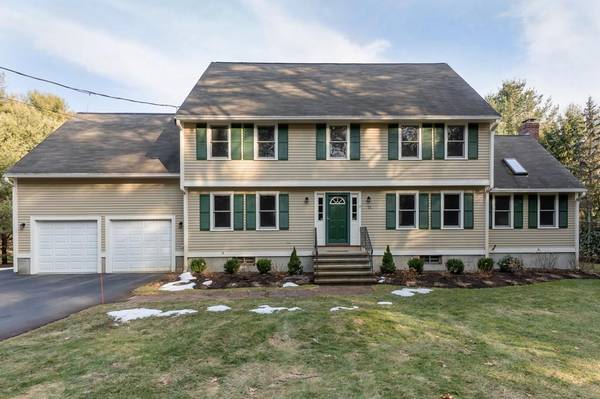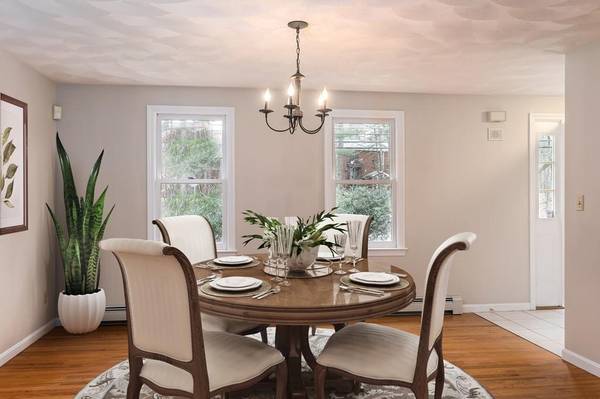For more information regarding the value of a property, please contact us for a free consultation.
Key Details
Sold Price $695,000
Property Type Single Family Home
Sub Type Single Family Residence
Listing Status Sold
Purchase Type For Sale
Square Footage 3,102 sqft
Price per Sqft $224
MLS Listing ID 72621288
Sold Date 04/16/20
Style Colonial
Bedrooms 4
Full Baths 2
Half Baths 1
HOA Y/N false
Year Built 1996
Annual Tax Amount $10,571
Tax Year 2019
Lot Size 1.010 Acres
Acres 1.01
Property Description
Welcome Home to this impeccably cared for center entrance colonial. Front entrance welcomes you to the first floor with the dining room and living room at the front. Logical and comfortable floor plan continues as you enter the well planned kitchen with stainless appliances, loads of granite counter space and storage. The 2004 addition adds an 18' by 20' family room with hardwood floors, walls of windows, vaulted ceiling and skylights, providing an abundance of sunlight, plus enlarged tiled mudroom space and storage. Study with fire place and vaulted ceiling provides ideal retreat. The 1/2 bath, plumbed for easy shower install, and laundry are perfectly placed at the garage entry. The second floor features master bedroom with en suite bath and adjacent generous office space. Three additional good sized bedrooms and hall bath complete the level. Large flat backyard includes sport court, and mature trees for a mix of leisure and natural views. Ideal location for lifestyle and commuting!
Location
State MA
County Middlesex
Zoning AR
Direction Mass. Ave. right to Liberty Square Rd.
Rooms
Family Room Vaulted Ceiling(s), Flooring - Hardwood
Basement Full
Primary Bedroom Level Second
Dining Room Flooring - Hardwood
Kitchen Flooring - Stone/Ceramic Tile
Interior
Interior Features Closet - Walk-in, Study, Mud Room, Home Office
Heating Baseboard, Oil
Cooling Central Air
Flooring Wood, Tile, Carpet, Flooring - Wall to Wall Carpet, Flooring - Stone/Ceramic Tile
Fireplaces Number 1
Appliance Range, Dishwasher, Microwave, Refrigerator, Oil Water Heater, Tank Water Heater, Utility Connections for Electric Range, Utility Connections for Electric Dryer
Laundry Flooring - Stone/Ceramic Tile, First Floor
Basement Type Full
Exterior
Exterior Feature Professional Landscaping, Sprinkler System
Garage Spaces 2.0
Fence Invisible
Community Features Bike Path, Conservation Area, Highway Access, Public School, T-Station
Utilities Available for Electric Range, for Electric Dryer
Roof Type Shingle
Total Parking Spaces 5
Garage Yes
Building
Lot Description Wooded, Level
Foundation Concrete Perimeter
Sewer Private Sewer
Water Private
Architectural Style Colonial
Schools
Elementary Schools Choice 1 Of 6
Middle Schools R.J. Grey
High Schools Ab
Others
Acceptable Financing Contract
Listing Terms Contract
Read Less Info
Want to know what your home might be worth? Contact us for a FREE valuation!

Our team is ready to help you sell your home for the highest possible price ASAP
Bought with Emma Franzeim • Keller Williams Realty North Central



