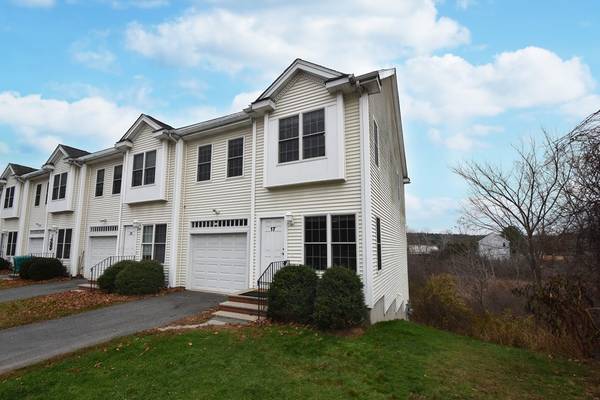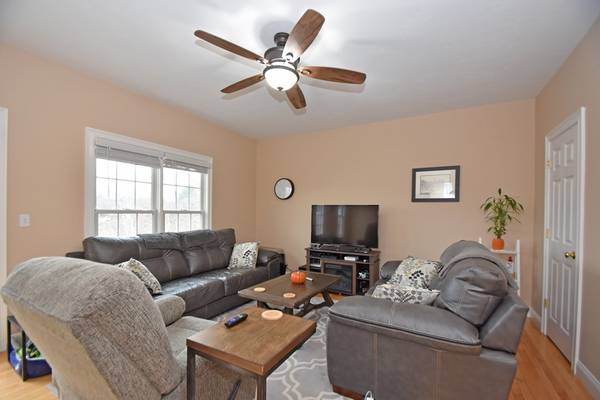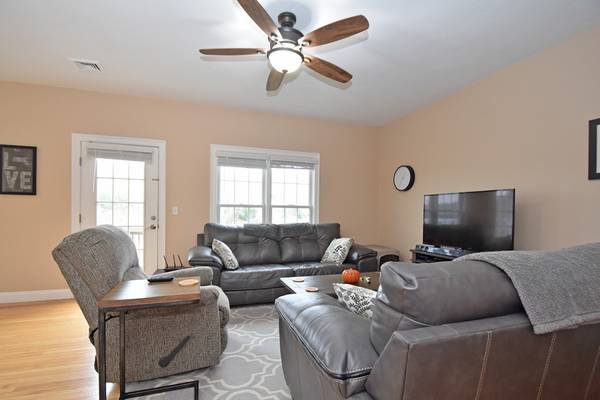For more information regarding the value of a property, please contact us for a free consultation.
Key Details
Sold Price $295,000
Property Type Condo
Sub Type Condominium
Listing Status Sold
Purchase Type For Sale
Square Footage 1,520 sqft
Price per Sqft $194
MLS Listing ID 72615834
Sold Date 03/31/20
Bedrooms 3
Full Baths 2
Half Baths 1
HOA Fees $240/mo
HOA Y/N true
Year Built 2005
Annual Tax Amount $4,248
Tax Year 2019
Property Description
Meticulous end unit townhouse-style condo is in a desirable Upton location! This home has everything you're looking for without the worry of exterior maintenance. Instantly feel at home as your step into the sun filled living room featuring gleaming floors & access to the private back deck. The beautifully updated kitchen offers s/s appliances, white quartz countertops, tile backsplash, oak & maple cabinets as well as new island! On the 2nd floor you'll find the spacious master bedroom offering cathedral ceiling w/ fan, a large walk-in closet & en-suite bath as well as a full bath, 2 additional bedrooms & laundry. Looking for more room? The partially finished walk out lower level provides extra living space. Central A/C! Pet Friendly! Great commuter location with close proximity to 495 & the Mass Pike! There's nothing to do then to move right in!
Location
State MA
County Worcester
Zoning R
Direction Main St (Rt 140) to Maple Ave
Rooms
Primary Bedroom Level Second
Dining Room Flooring - Stone/Ceramic Tile, Exterior Access
Kitchen Flooring - Stone/Ceramic Tile, Pantry, Countertops - Stone/Granite/Solid, Kitchen Island, Breakfast Bar / Nook, Stainless Steel Appliances
Interior
Heating Forced Air, Natural Gas
Cooling Central Air
Flooring Tile, Carpet, Hardwood
Appliance Range, Dishwasher, Disposal, Microwave, Refrigerator, Washer, Dryer, Gas Water Heater, Tank Water Heater, Utility Connections for Electric Dryer
Laundry In Unit, Washer Hookup
Exterior
Exterior Feature Rain Gutters
Garage Spaces 1.0
Community Features Public Transportation, Shopping, Tennis Court(s), Park, Walk/Jog Trails, Stable(s), Golf, Laundromat, Bike Path, Highway Access, Public School, T-Station
Utilities Available for Electric Dryer, Washer Hookup
Roof Type Shingle
Total Parking Spaces 2
Garage Yes
Building
Story 2
Sewer Public Sewer
Water Public
Others
Pets Allowed Yes
Pets Allowed Yes
Read Less Info
Want to know what your home might be worth? Contact us for a FREE valuation!

Our team is ready to help you sell your home for the highest possible price ASAP
Bought with Jill Bailey • Redfin Corp.



