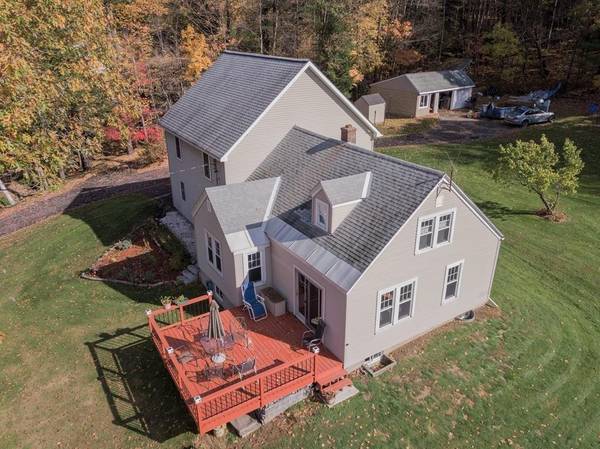For more information regarding the value of a property, please contact us for a free consultation.
Key Details
Sold Price $280,000
Property Type Single Family Home
Sub Type Single Family Residence
Listing Status Sold
Purchase Type For Sale
Square Footage 1,934 sqft
Price per Sqft $144
MLS Listing ID 72613128
Sold Date 03/31/20
Style Cape
Bedrooms 4
Full Baths 1
Year Built 1950
Annual Tax Amount $1,842
Tax Year 2020
Lot Size 2.380 Acres
Acres 2.38
Property Description
This renovated home is one to see! Extensive updates and a large addition during the current ownership has created an inviting and comfortable home. The home is currently set up with three bedrooms and a fourth is possible (it is a walk through but it is large enough to be separated.) There are many unique features, such as custom built ins in several rooms, heated 2 car garage, and a spacious master bedroom with its own deck. The eat-in kitchen has a convenient laundry area, and great storage space. The den could be re-imagined as a first floor bedroom if needed. Walk out of the family room to a nice deck where you can relax and entertain. A bonus room (not included in the town room count) upstairs provides additional space. The large 2.38 acre lot includes the original detached garage which could be the perfect workshop or studio. There is a Buderus heating system, town water and sewer, highway access, and low Erving taxes. There is much to love here!
Location
State MA
County Franklin
Zoning CV
Direction Route 2 East to Semb Dr to Forest Street
Rooms
Basement Full, Interior Entry
Primary Bedroom Level Second
Kitchen Flooring - Vinyl, Dining Area, Washer Hookup
Interior
Interior Features Den, Bonus Room
Heating Baseboard, Oil
Cooling None
Flooring Wood, Vinyl, Laminate, Flooring - Laminate
Appliance Range, Dishwasher, Refrigerator, Oil Water Heater, Water Heater(Separate Booster), Utility Connections for Electric Range, Utility Connections for Electric Oven, Utility Connections for Electric Dryer
Laundry First Floor, Washer Hookup
Basement Type Full, Interior Entry
Exterior
Exterior Feature Storage
Garage Spaces 2.0
Community Features Shopping, Highway Access, Public School
Utilities Available for Electric Range, for Electric Oven, for Electric Dryer, Washer Hookup
Roof Type Shingle
Total Parking Spaces 4
Garage Yes
Building
Lot Description Wooded, Cleared, Sloped
Foundation Concrete Perimeter
Sewer Public Sewer
Water Public
Architectural Style Cape
Schools
Elementary Schools Erving Elem
Others
Acceptable Financing Other (See Remarks)
Listing Terms Other (See Remarks)
Read Less Info
Want to know what your home might be worth? Contact us for a FREE valuation!

Our team is ready to help you sell your home for the highest possible price ASAP
Bought with Laura Chapdelaine • Cohn & Company



