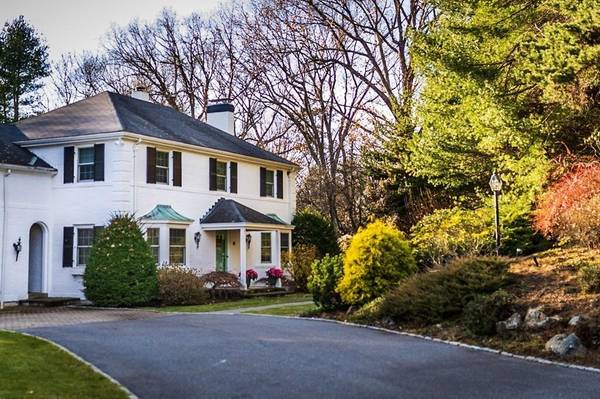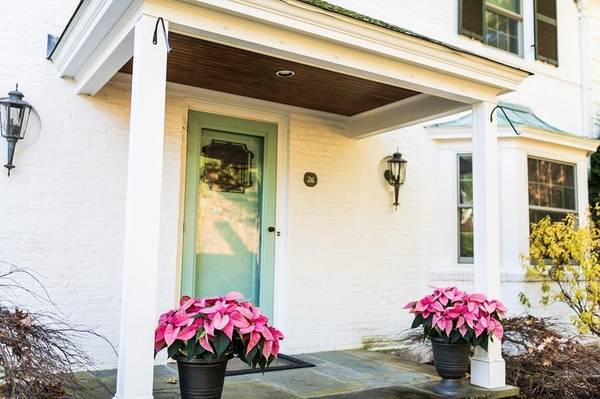For more information regarding the value of a property, please contact us for a free consultation.
Key Details
Sold Price $1,800,000
Property Type Single Family Home
Sub Type Single Family Residence
Listing Status Sold
Purchase Type For Sale
Square Footage 3,949 sqft
Price per Sqft $455
Subdivision Cliff Estates
MLS Listing ID 72597951
Sold Date 04/01/20
Style Colonial
Bedrooms 4
Full Baths 3
Half Baths 1
HOA Y/N false
Year Built 1950
Annual Tax Amount $19,067
Tax Year 2019
Lot Size 0.570 Acres
Acres 0.57
Property Description
Stunning white brick Colonial set beautifully on almost .6 acres of picturesque lawns in the heart of the Cliff Estates. Gracious foyer with stunning curved staircase and arched doorways leading to entertainment sized dining room and living room with wood-burning fireplace. Kitchen with granite countertops and top of the line appliances leads to sun filled breakfast area flowing into the family room with fireplace and french doors leading to an oversized blue stone patio. Perfect for indoor to outdoor entertaining. Stunning sunroom/office completes the first floor with beautiful views of the spectacular grounds beyond. Upstairs, 4 good sized bedrooms including a master suite and guest suite offer perfect accommodations for everyone. Brand new state of the art heating and air conditioning system, lovely millwork throughout and recently refinished hardwood floors complete this wonderful home.
Location
State MA
County Norfolk
Zoning SR20
Direction Cliff to Lowell to Edmunds
Rooms
Family Room Flooring - Hardwood, Recessed Lighting
Basement Full, Partially Finished
Primary Bedroom Level Second
Dining Room Flooring - Hardwood
Kitchen Flooring - Hardwood, Dining Area, Countertops - Stone/Granite/Solid, Recessed Lighting
Interior
Interior Features Sun Room, Play Room, Exercise Room
Heating Baseboard, Natural Gas
Cooling Central Air
Flooring Tile, Carpet, Hardwood, Flooring - Hardwood, Flooring - Wall to Wall Carpet
Fireplaces Number 3
Fireplaces Type Family Room, Living Room
Appliance Oven, Dishwasher, Disposal, Microwave, Countertop Range, Refrigerator, Freezer, Gas Water Heater
Laundry In Basement
Basement Type Full, Partially Finished
Exterior
Exterior Feature Professional Landscaping, Sprinkler System
Garage Spaces 2.0
Community Features Public Transportation, Shopping, Tennis Court(s), Park, Walk/Jog Trails, Highway Access
Roof Type Shingle
Total Parking Spaces 4
Garage Yes
Building
Lot Description Level
Foundation Concrete Perimeter
Sewer Public Sewer
Water Public
Schools
Elementary Schools Wps
Middle Schools Wms
High Schools Whs
Others
Acceptable Financing Contract
Listing Terms Contract
Read Less Info
Want to know what your home might be worth? Contact us for a FREE valuation!

Our team is ready to help you sell your home for the highest possible price ASAP
Bought with George Patsio • Berkshire Hathaway HomeServices Commonwealth Real Estate



