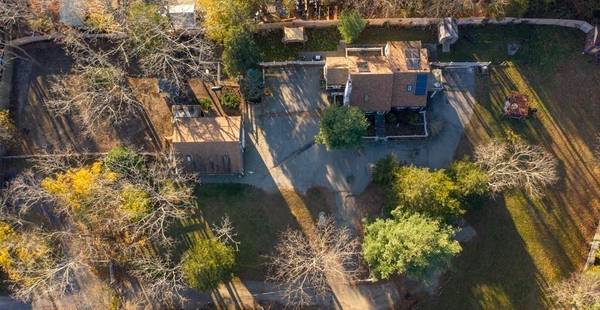For more information regarding the value of a property, please contact us for a free consultation.
Key Details
Sold Price $575,000
Property Type Single Family Home
Sub Type Single Family Residence
Listing Status Sold
Purchase Type For Sale
Square Footage 2,910 sqft
Price per Sqft $197
Subdivision North Scituate Village
MLS Listing ID 72593371
Sold Date 04/01/20
Style Cape
Bedrooms 3
Full Baths 3
Year Built 1983
Annual Tax Amount $6,169
Tax Year 2020
Lot Size 1.320 Acres
Acres 1.32
Property Description
Black Swan Stables Fabulous in town North Scituate location on large, retreat 1.3 acre lot. Legal accessory apartment generates $1450 a month in income. Contemporary cape with a great layout. Living room has soaring vaulted ceilings and gleaming hardwood floors. Remodeled kitchen and baths. 2 sunrooms, dining room and family room complete the living area on this level. The 2nd floor features a large master bedroom with ensuite and balcony to enjoy your morning coffee. Loft area is a great flex space for den or home office. Finished lower level currently used as a bedroom and den is a great space for family or house guests. Detached garage. Plenty of room for a pool and pool house. Perfect spot for an equestrian retreat. North Scituate Village is proposing to increase it's business district. This could be a wonderful opportunity for a savvy buyer.
Location
State MA
County Plymouth
Area North Scituate
Zoning res
Direction Rte 3A to Gannett
Rooms
Basement Full, Finished, Interior Entry
Primary Bedroom Level Second
Dining Room Flooring - Hardwood, French Doors, Chair Rail, Exterior Access
Kitchen Flooring - Hardwood, Countertops - Stone/Granite/Solid, Stainless Steel Appliances
Interior
Interior Features Bathroom - Full, Bathroom - With Tub & Shower, Ceiling Fan(s), Accessory Apt.
Heating Baseboard
Cooling Ductless
Flooring Carpet, Hardwood, Flooring - Wall to Wall Carpet, Flooring - Laminate
Fireplaces Number 1
Fireplaces Type Living Room
Appliance Range, Dishwasher, Refrigerator, Tank Water Heater, Utility Connections for Electric Range
Basement Type Full, Finished, Interior Entry
Exterior
Exterior Feature Balcony, Storage, Horses Permitted
Garage Spaces 2.0
Fence Fenced/Enclosed, Fenced
Community Features Public Transportation, Shopping, Park, Walk/Jog Trails, Golf, Medical Facility, Laundromat, Marina, Public School, T-Station
Utilities Available for Electric Range
Waterfront Description Beach Front, Ocean, 1 to 2 Mile To Beach, Beach Ownership(Public)
Roof Type Shingle
Total Parking Spaces 6
Garage Yes
Waterfront Description Beach Front, Ocean, 1 to 2 Mile To Beach, Beach Ownership(Public)
Building
Lot Description Level
Foundation Concrete Perimeter
Sewer Private Sewer
Water Public
Architectural Style Cape
Schools
Elementary Schools Hatherly
Middle Schools Gates
High Schools Scituate
Read Less Info
Want to know what your home might be worth? Contact us for a FREE valuation!

Our team is ready to help you sell your home for the highest possible price ASAP
Bought with Peter Breen • Coldwell Banker Residential Brokerage - Scituate



