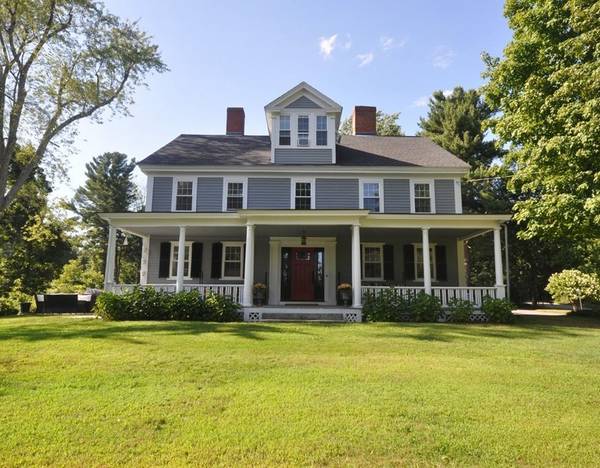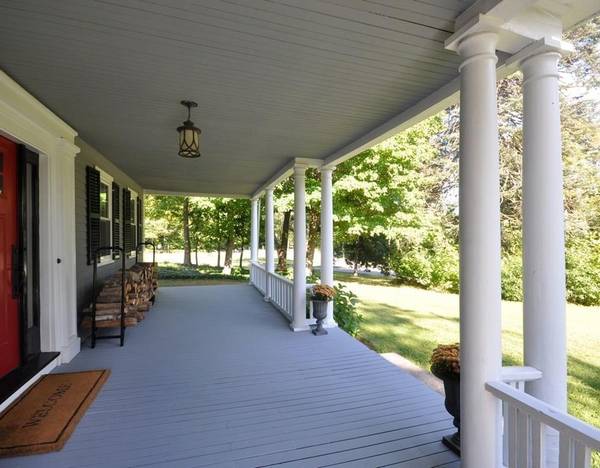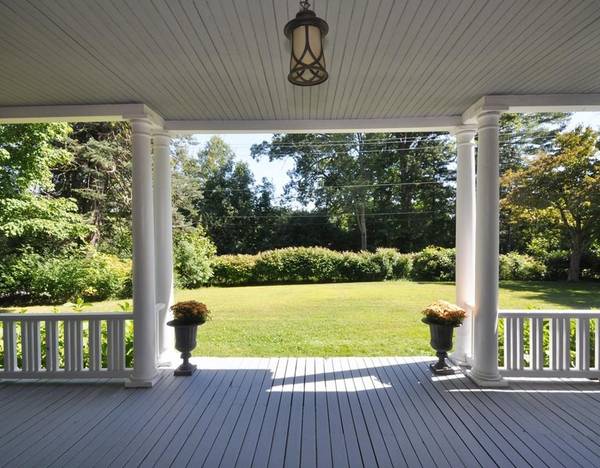For more information regarding the value of a property, please contact us for a free consultation.
Key Details
Sold Price $590,000
Property Type Single Family Home
Sub Type Single Family Residence
Listing Status Sold
Purchase Type For Sale
Square Footage 4,600 sqft
Price per Sqft $128
MLS Listing ID 72556649
Sold Date 03/31/20
Style Colonial
Bedrooms 6
Full Baths 4
Half Baths 1
HOA Y/N false
Year Built 1792
Annual Tax Amount $8,572
Tax Year 2019
Lot Size 2.000 Acres
Acres 2.0
Property Description
How to adequately describe this Magnificent Showplace! The center entrance Antique Colonial (c. 1792) has retained its quality architectural characteristics while featuring the desired living style for today's savvy buyers. Set majestically on 2 pastoral acres of gardens & open space, vistas can be enjoyed from most windows. The spacious rooms, period details, solid interior doors, many fireplaces (6 for ambiance) & gorgeous wide pine & maple flooring through much of the home will take your breath away! The chef's kitchen & all baths have been beautifully updated. The Butler's pantry leads to a spectacular dining room that will be the focal point for entertaining with family & friends. The windows & French doors bring the outside in with a step down to an amazing bluestone patio. A 4 room apartment has a separate entry through the mudroom entrance. An interior door between the apartment & 2nd floor bedroom could be opened if desired. New windows, plumbing, electrical~A timeless beauty!
Location
State MA
County Worcester
Zoning Residentia
Direction Corner of Deershorn and Sterling Road ~stunning curb appeal!
Rooms
Family Room Flooring - Wood
Basement Full, Interior Entry, Bulkhead, Concrete, Unfinished
Primary Bedroom Level Second
Dining Room Flooring - Wood, French Doors, Exterior Access
Kitchen Wood / Coal / Pellet Stove, Flooring - Wood, Dining Area, Pantry, Countertops - Stone/Granite/Solid, Stainless Steel Appliances, Wine Chiller
Interior
Interior Features Bathroom - Full, Bathroom - With Tub, Closet, Country Kitchen, Bathroom, Accessory Apt., Study, Office
Heating Forced Air, Baseboard, Oil, Fireplace
Cooling None
Flooring Wood, Tile, Flooring - Wood
Fireplaces Number 8
Fireplaces Type Dining Room, Family Room, Living Room, Master Bedroom, Bedroom
Appliance Range, Dishwasher, Disposal, Microwave, Refrigerator, Tank Water Heater, Utility Connections for Electric Range, Utility Connections for Electric Oven, Utility Connections for Electric Dryer
Laundry Bathroom - Full, Flooring - Vinyl, Second Floor, Washer Hookup
Basement Type Full, Interior Entry, Bulkhead, Concrete, Unfinished
Exterior
Community Features Walk/Jog Trails, Golf, Conservation Area
Utilities Available for Electric Range, for Electric Oven, for Electric Dryer, Washer Hookup
View Y/N Yes
View Scenic View(s)
Roof Type Shingle
Total Parking Spaces 6
Garage Yes
Building
Lot Description Corner Lot, Level
Foundation Stone
Sewer Public Sewer
Water Public
Architectural Style Colonial
Schools
High Schools Nashoba Regiona
Others
Senior Community false
Read Less Info
Want to know what your home might be worth? Contact us for a FREE valuation!

Our team is ready to help you sell your home for the highest possible price ASAP
Bought with Sara Fish • Keller Williams Realty Greater Worcester



