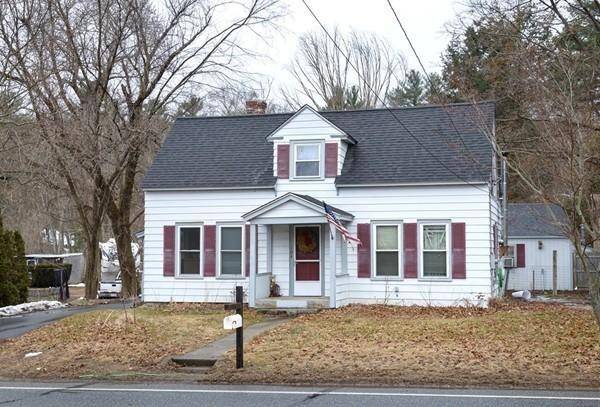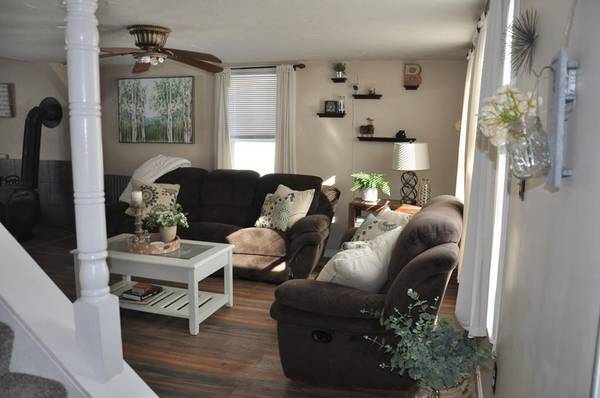For more information regarding the value of a property, please contact us for a free consultation.
Key Details
Sold Price $275,000
Property Type Single Family Home
Sub Type Single Family Residence
Listing Status Sold
Purchase Type For Sale
Square Footage 1,152 sqft
Price per Sqft $238
MLS Listing ID 72611486
Sold Date 03/31/20
Style Cape
Bedrooms 2
Full Baths 1
Year Built 1900
Annual Tax Amount $3,843
Tax Year 2019
Lot Size 0.310 Acres
Acres 0.31
Property Description
Hello and welcome to a beautiful Cape located in Upton. This home has fresh paint and an open floor plan. Through the front door we enter the spacious living room. Plenty of natural light floods these rooms. The wood stove can heat the entire floor plan year round. Passing through the living room we walk into a large kitchen, fitted with plenty of cabinetry for storage and counter space when cooking. As we head out back there is an expansive deck that stretches the entire house and the yard is enclosed with white vinyl fence. Behind this fence awaits a mechanics dream; 20 X 20 garage with LIFT, hand washing sink, and separate heating system! Garage has separate 100 AMP electrical panel. The house is fitted with 200 AMP service. Property boasts parking for 10+ cars and access to route 495 in around 5-10min. Seller will entertain any and all offers from 250,000-300,000.
Location
State MA
County Worcester
Zoning 1
Direction Heading west on W Main St continue until the road turns into High St - Home is on the right.
Rooms
Basement Full, Interior Entry
Interior
Heating Baseboard, Natural Gas
Cooling None
Fireplaces Number 1
Basement Type Full, Interior Entry
Exterior
Exterior Feature Rain Gutters, Storage
Garage Spaces 1.0
Fence Fenced/Enclosed
Community Features Shopping, Medical Facility
Roof Type Shingle
Total Parking Spaces 6
Garage Yes
Building
Lot Description Wooded
Foundation Stone, Irregular
Sewer Private Sewer
Water Public
Architectural Style Cape
Read Less Info
Want to know what your home might be worth? Contact us for a FREE valuation!

Our team is ready to help you sell your home for the highest possible price ASAP
Bought with Isaac Alvarenga • Paiva Realty Group



