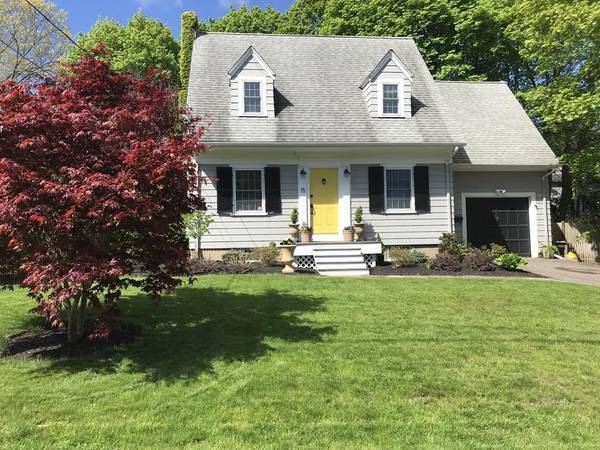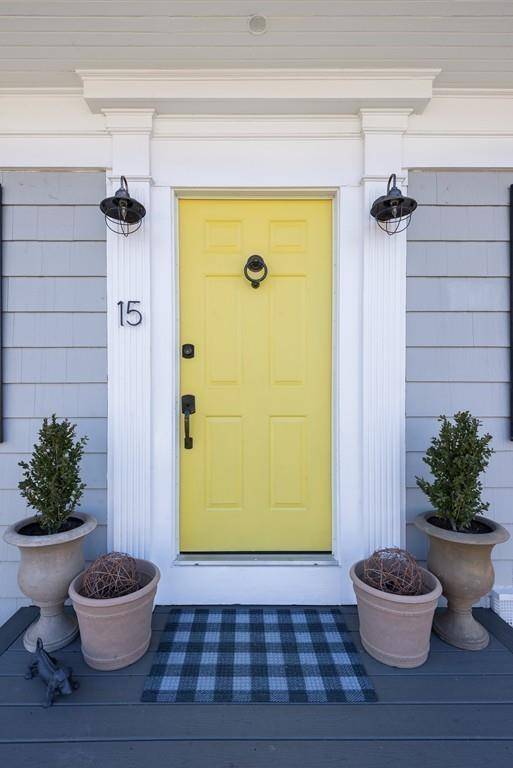For more information regarding the value of a property, please contact us for a free consultation.
Key Details
Sold Price $461,816
Property Type Single Family Home
Sub Type Single Family Residence
Listing Status Sold
Purchase Type For Sale
Square Footage 1,220 sqft
Price per Sqft $378
Subdivision Idelwell/Weymouth Heights
MLS Listing ID 72635442
Sold Date 04/03/20
Style Cape
Bedrooms 3
Full Baths 1
Half Baths 1
HOA Y/N false
Year Built 1942
Annual Tax Amount $4,115
Tax Year 2019
Lot Size 8,276 Sqft
Acres 0.19
Property Description
How cute is this house?! So adorable and w/in walking distance of the commuter rail, revitalized Weymouth Landing, Town Hall, King Oak Park & Legion Field! This home is located on a pretty little side street in the Idelwell/Weymouth Heights area of the desirable town of Weymouth. Charm is found in every corner of this cutie pie! From the lovely dining room's charming corner built in hutch to the front to back living room's gorgeous fireplace and floor to ceiling built in book shelves. Newly renovated kitchen that is just too sweet! A beautiful 3 season sunroom for additional living space is right off the kitchen & looks out to the fenced backyard w/a cozy firepit area. Upstairs features 3 bedrooms, an updated lovely full bath & a home office, playroom or dressing room-you choose! Beautiful hardwood floors throughout,one car garage,updated electrical, newer furnace, washer, dryer and an oh so cute refrigerator are all included! Private Appointments Only.
Location
State MA
County Norfolk
Area Weymouth Heights
Zoning RES
Direction Commercial Street to Lantern Lane
Rooms
Basement Full, Bulkhead, Sump Pump, Radon Remediation System, Concrete, Unfinished
Primary Bedroom Level Second
Dining Room Flooring - Hardwood
Kitchen Bathroom - Half, Flooring - Stone/Ceramic Tile, Exterior Access
Interior
Interior Features Bathroom - 1/4, 1/4 Bath, Sun Room, Home Office
Heating Oil
Cooling Window Unit(s)
Flooring Tile, Hardwood, Flooring - Wood, Flooring - Hardwood
Fireplaces Number 1
Fireplaces Type Living Room
Appliance Range, Dishwasher, Refrigerator, Washer, Dryer, Oil Water Heater, Utility Connections for Electric Oven, Utility Connections for Electric Dryer
Laundry In Basement, Washer Hookup
Basement Type Full, Bulkhead, Sump Pump, Radon Remediation System, Concrete, Unfinished
Exterior
Exterior Feature Rain Gutters
Garage Spaces 1.0
Fence Fenced
Community Features Public Transportation, Shopping, Pool, Tennis Court(s), Park, Walk/Jog Trails, Golf, Medical Facility, Laundromat, Conservation Area, Highway Access, House of Worship, Marina, Private School, Public School, T-Station
Utilities Available for Electric Oven, for Electric Dryer, Washer Hookup
Waterfront Description Beach Front, Bay, Ocean, 1 to 2 Mile To Beach, Beach Ownership(Public)
Roof Type Shingle
Total Parking Spaces 4
Garage Yes
Waterfront Description Beach Front, Bay, Ocean, 1 to 2 Mile To Beach, Beach Ownership(Public)
Building
Lot Description Level
Foundation Concrete Perimeter
Sewer Public Sewer
Water Public
Architectural Style Cape
Schools
Elementary Schools Academy Avenue
Middle Schools Abia/Chapman
High Schools Whs
Read Less Info
Want to know what your home might be worth? Contact us for a FREE valuation!

Our team is ready to help you sell your home for the highest possible price ASAP
Bought with Kim Powers • Coldwell Banker Residential Brokerage - Milton - Adams St.



