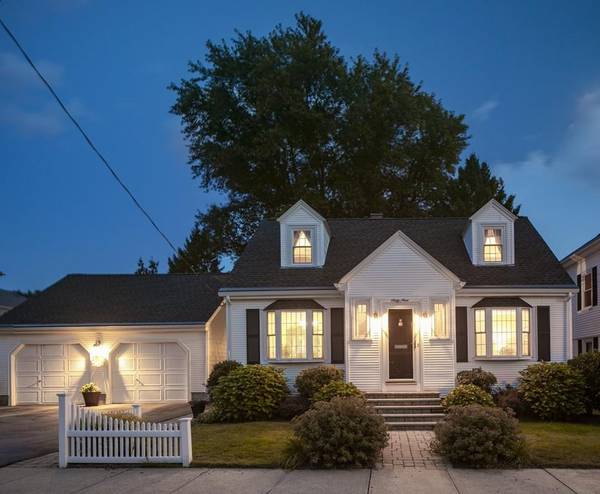For more information regarding the value of a property, please contact us for a free consultation.
Key Details
Sold Price $310,000
Property Type Single Family Home
Sub Type Single Family Residence
Listing Status Sold
Purchase Type For Sale
Square Footage 1,738 sqft
Price per Sqft $178
MLS Listing ID 72585689
Sold Date 04/03/20
Style Cape
Bedrooms 3
Full Baths 1
HOA Y/N false
Year Built 1952
Annual Tax Amount $3,227
Tax Year 2019
Lot Size 10,890 Sqft
Acres 0.25
Property Description
Style: Cape Year Built: 1952 Single Family Home Vinyl Siding on front, stained cedar shingles on 3 sides Total Rooms: 8 Bedrooms: 3 Full Basement, large finished family room with fireplace Garage: 2-door attached Driveway: 30 X 20; fits additional 3-4 cars Above average site for utility services Site on "high ground"; no flood issues Heat: FHW with 8 year old Triangle Tube Stainless Steel Gas High Eff. on-demand tank-less hot water/heating system Baseboard heating 3 Season Room, patio, office/den addition Double Lot / 8,307 SF Zoning: Residential Water: Public Sewer: Public Vinyl Windows Landscaped sidewalks (pavers) Proximity: 1.5 miles to Rt. 146 3.5 miles to Rt 295 15 minutes to Providence 15 minutes to Rt 95 20 minutes to Rt 495 Approximately 45 miles to Boston Easy access to Rt 146A, Rt 126 and Rt 122 Walking distance to supermarket, church, restaurants, etc Interior: Beautiful 5 year old kitchen Semi-modern bath 24 X 15 addition off back of garage with separate HVAC system Curren
Location
State RI
County Providence
Zoning Res
Direction Rt 146 to 146A, to Park Ave, 2nd right onto Warwick Street
Rooms
Basement Full, Partially Finished, Interior Entry, Bulkhead, Concrete
Primary Bedroom Level First
Interior
Interior Features Office
Heating Baseboard, Natural Gas
Cooling Central Air
Flooring Tile, Hardwood
Fireplaces Number 1
Appliance Range, Dishwasher, Trash Compactor, Refrigerator, Washer, Dryer, Gas Water Heater, Plumbed For Ice Maker, Utility Connections for Gas Range, Utility Connections for Gas Dryer
Laundry Washer Hookup
Basement Type Full, Partially Finished, Interior Entry, Bulkhead, Concrete
Exterior
Exterior Feature Professional Landscaping
Garage Spaces 2.0
Fence Fenced
Community Features Public Transportation, Shopping, Park, Medical Facility, Bike Path, Highway Access, House of Worship, Private School, Public School
Utilities Available for Gas Range, for Gas Dryer, Washer Hookup, Icemaker Connection
Roof Type Shingle
Total Parking Spaces 4
Garage Yes
Building
Lot Description Cleared, Level
Foundation Concrete Perimeter
Sewer Public Sewer
Water Public
Architectural Style Cape
Others
Senior Community false
Read Less Info
Want to know what your home might be worth? Contact us for a FREE valuation!

Our team is ready to help you sell your home for the highest possible price ASAP
Bought with Non Member • Non Member Office



