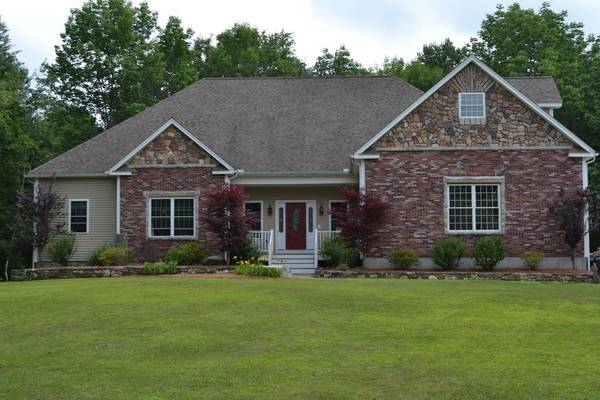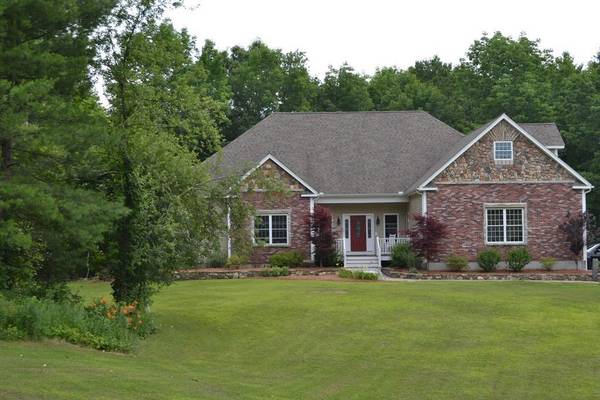For more information regarding the value of a property, please contact us for a free consultation.
Key Details
Sold Price $495,000
Property Type Single Family Home
Sub Type Single Family Residence
Listing Status Sold
Purchase Type For Sale
Square Footage 3,200 sqft
Price per Sqft $154
MLS Listing ID 72604713
Sold Date 03/04/20
Style Contemporary, Ranch
Bedrooms 5
Full Baths 3
HOA Y/N false
Year Built 2007
Annual Tax Amount $6,800
Tax Year 2019
Lot Size 2.960 Acres
Acres 2.96
Property Description
Tired of looking at cookie cutter homes? Then, this is it!! Contractor's own custom hip-roof ranch offers plenty of space for everyone! Sun filled, huge kitchen with amazing fireplace for entertaining. Open concept to family room with cathedral ceiling, sky lights, custom pillars & floor to ceiling fireplace! Central A/C keeps you cool in the summer & central vac makes clean up a snap (incl. hook up in the 3 car garage)! Other highlights: Master bdrm fireplace & WIC, dovetail kitchen cabinets, custom hickory hrdwd floors, private location (dead end), underground utilities, Harmon pellet stove & pellets to stay, J&J bathroom, pocket doors, 2 yr old above ground pool, lrg level front yard for hours fun, utilize the trail system in back for long hikes, need more space? How about finishing the 1200sq ft. attic, or the 2800 sq. ft. walk out bsmt? Bsmt is partially finished w/framing complete. Great schools, conveniently located, attention to detail, this one of a kind!
Location
State MA
County Worcester
Zoning res
Direction Rt 20. West to Gillespie Road (the left before Dunkin Donuts). Dead end- last home on street.
Rooms
Family Room Skylight, Cathedral Ceiling(s), Ceiling Fan(s), Closet, Flooring - Hardwood, Deck - Exterior, Open Floorplan, Recessed Lighting
Basement Full
Primary Bedroom Level Main
Kitchen Flooring - Stone/Ceramic Tile, Dining Area, Pantry, Countertops - Stone/Granite/Solid, Kitchen Island, Cabinets - Upgraded, Deck - Exterior, Recessed Lighting
Interior
Interior Features Office, Central Vacuum
Heating Oil, Electric, Pellet Stove
Cooling Central Air
Flooring Wood, Tile, Carpet, Hardwood, Flooring - Hardwood
Fireplaces Number 3
Fireplaces Type Family Room, Kitchen, Master Bedroom
Appliance Range, Dishwasher, Refrigerator, Freezer, Vacuum System, Electric Water Heater, Plumbed For Ice Maker, Utility Connections for Electric Range, Utility Connections for Electric Oven, Utility Connections for Electric Dryer
Laundry Electric Dryer Hookup, Washer Hookup, First Floor
Basement Type Full
Exterior
Exterior Feature Rain Gutters, Stone Wall
Garage Spaces 3.0
Pool Above Ground
Community Features Public Transportation, Walk/Jog Trails, Highway Access, Public School
Utilities Available for Electric Range, for Electric Oven, for Electric Dryer, Washer Hookup, Icemaker Connection, Generator Connection
Waterfront Description Beach Front, Lake/Pond, Beach Ownership(Public)
Roof Type Shingle
Total Parking Spaces 10
Garage Yes
Private Pool true
Waterfront Description Beach Front, Lake/Pond, Beach Ownership(Public)
Building
Lot Description Corner Lot, Wooded, Level, Sloped
Foundation Concrete Perimeter
Sewer Private Sewer
Water Private
Architectural Style Contemporary, Ranch
Schools
Elementary Schools Charlton Elem
Middle Schools Charlton Middle
High Schools Shepherd Hill
Others
Senior Community false
Acceptable Financing Contract
Listing Terms Contract
Read Less Info
Want to know what your home might be worth? Contact us for a FREE valuation!

Our team is ready to help you sell your home for the highest possible price ASAP
Bought with Jim Black Group • Keller Williams Realty Greater Worcester



