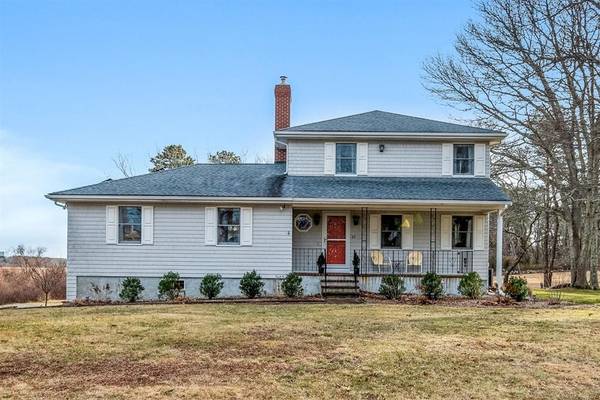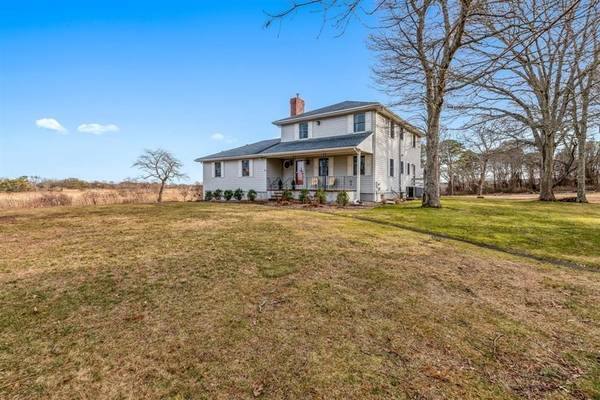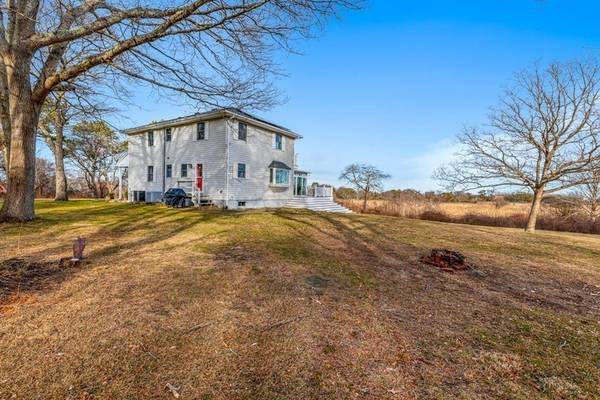For more information regarding the value of a property, please contact us for a free consultation.
Key Details
Sold Price $783,500
Property Type Single Family Home
Sub Type Single Family Residence
Listing Status Sold
Purchase Type For Sale
Square Footage 2,406 sqft
Price per Sqft $325
Subdivision Sagamore Beach
MLS Listing ID 72619860
Sold Date 04/06/20
Style Colonial
Bedrooms 4
Full Baths 3
Year Built 1985
Annual Tax Amount $5,751
Tax Year 2020
Lot Size 1.770 Acres
Acres 1.77
Property Description
Once in a lifetime an opportunity like this comes along! Set on a 1.77 acre lot with views of the salt marsh, private path to Sagamore Beach and just minutes to the Cape Cod Canal! This custom built home boasts an excellent floor-plan that allows for effortless living and entertaining, 1st floor Master Bedroom suite, Over-sized Family/Great Room with cathedral ceilings, floor to ceiling fireplace, wood-stove and sliders to Sun-room, Expansive Eat-In Kitchen with island and Dining room sized dining area, pantry and sliders to deck/sun-room.1st floor laundry, 3 Large Bedrooms upstairs (one offering a balcony with distance water views), Ample closet space throughout, Central-Air, Solar-Panels, 2 Car garage under, and Large Deck. Whether you are looking for year round living, a seasonal getaway or looking for Seasonal Rental Income (This home rents for $3,500 weekly in-season) - this is a must see!
Location
State MA
County Barnstable
Area Sagamore Beach
Zoning 1-Fam Res.
Direction GPS, just off of Williston Road
Rooms
Family Room Wood / Coal / Pellet Stove, Cathedral Ceiling(s), Ceiling Fan(s), Flooring - Wall to Wall Carpet, Balcony / Deck, Cable Hookup, Slider
Basement Full, Partially Finished, Garage Access, Concrete, Unfinished
Primary Bedroom Level Main
Kitchen Flooring - Vinyl, Window(s) - Bay/Bow/Box, Pantry, Kitchen Island, Breakfast Bar / Nook, Country Kitchen, Deck - Exterior, Exterior Access, Open Floorplan, Remodeled, Stainless Steel Appliances
Interior
Interior Features Slider, Sun Room, Internet Available - Broadband
Heating Heat Pump, Electric, Wood Stove
Cooling Central Air
Flooring Tile, Vinyl, Carpet
Fireplaces Number 1
Appliance Range, Dishwasher, Refrigerator, Washer, Dryer, Electric Water Heater, Plumbed For Ice Maker, Utility Connections for Electric Range, Utility Connections for Electric Dryer
Laundry Electric Dryer Hookup, Washer Hookup, First Floor
Basement Type Full, Partially Finished, Garage Access, Concrete, Unfinished
Exterior
Exterior Feature Professional Landscaping
Garage Spaces 2.0
Community Features Public Transportation, Shopping, Walk/Jog Trails, Golf, Highway Access, Other
Utilities Available for Electric Range, for Electric Dryer, Washer Hookup, Icemaker Connection
Waterfront Description Beach Front, Ocean, Walk to, 1/10 to 3/10 To Beach, Beach Ownership(Public)
View Y/N Yes
View Scenic View(s)
Roof Type Shingle
Total Parking Spaces 10
Garage Yes
Waterfront Description Beach Front, Ocean, Walk to, 1/10 to 3/10 To Beach, Beach Ownership(Public)
Building
Lot Description Wooded, Marsh
Foundation Concrete Perimeter
Sewer Private Sewer
Water Public
Architectural Style Colonial
Schools
Elementary Schools Bourndale/Bis
Middle Schools Bourne Middle
High Schools Bourne High
Others
Senior Community false
Acceptable Financing Contract
Listing Terms Contract
Read Less Info
Want to know what your home might be worth? Contact us for a FREE valuation!

Our team is ready to help you sell your home for the highest possible price ASAP
Bought with Jonathan J. Power • Bentley's



