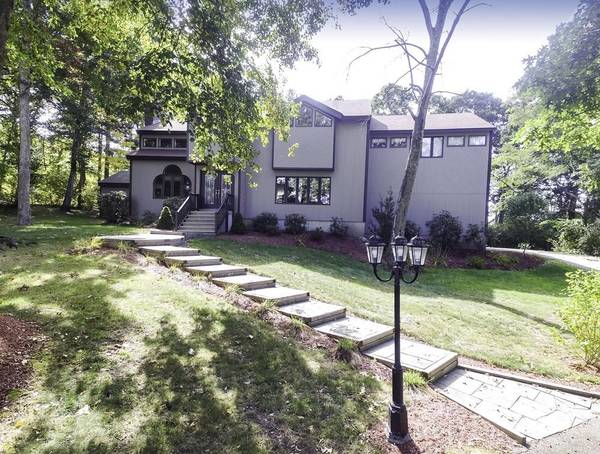For more information regarding the value of a property, please contact us for a free consultation.
Key Details
Sold Price $615,000
Property Type Single Family Home
Sub Type Single Family Residence
Listing Status Sold
Purchase Type For Sale
Square Footage 3,978 sqft
Price per Sqft $154
Subdivision North
MLS Listing ID 72571575
Sold Date 04/09/20
Style Colonial, Contemporary
Bedrooms 4
Full Baths 3
Half Baths 1
HOA Y/N false
Year Built 1992
Annual Tax Amount $9,650
Tax Year 2019
Lot Size 1.440 Acres
Acres 1.44
Property Description
Meticulously maintained and updated custom Contemporary home in a sought after area of town. From the moment you walk in the foyer, you will be impressed w/ the large open rooms & custom finishes.. The first floor includes a gorgeous 2 story Family Room w/ a fireplace & beautiful windows, recently remodeled Kitchen w/ huge granite island & bar seating that opens to the dining area. The 1st floor also includes a living room, a bonus area & full bath. Gorgeous Brazilian Cherry & Kempas Hardwood floors throughout the first floor. The 4 Season Sun room is a spectacular addition to this already wonderful home & features a wall of sliding glass doors for you to enjoy the views of the patio & inground pool. The second floor Master suite features cathedral ceilings and an en suite with a hot tub, double sinks and custom shower. The massive Theater room over the 3 car garage is perfect for Movie nights! The basement is partially finished for more living space. Too many updates to list
Location
State MA
County Bristol
Zoning RES
Direction Pine St. to Cedar Hill
Rooms
Basement Full, Partially Finished, Bulkhead
Interior
Heating Oil, Hydro Air
Cooling Central Air
Flooring Tile, Carpet, Hardwood
Fireplaces Number 1
Appliance Oven, Dishwasher, Microwave, Countertop Range, Refrigerator, Washer, Dryer, Tank Water Heaterless
Basement Type Full, Partially Finished, Bulkhead
Exterior
Exterior Feature Professional Landscaping, Sprinkler System
Garage Spaces 3.0
Pool In Ground
Community Features Shopping, Pool, Tennis Court(s), Park, Walk/Jog Trails, Stable(s), Golf, Bike Path, Conservation Area, Highway Access, House of Worship, Public School, T-Station
Roof Type Shingle
Total Parking Spaces 8
Garage Yes
Private Pool true
Building
Lot Description Wooded
Foundation Concrete Perimeter
Sewer Private Sewer
Water Public
Architectural Style Colonial, Contemporary
Schools
Elementary Schools Aitken
Middle Schools Hurley Ms
High Schools Seekonk Hs
Read Less Info
Want to know what your home might be worth? Contact us for a FREE valuation!

Our team is ready to help you sell your home for the highest possible price ASAP
Bought with Lisa Barbary • RE/MAX On The Move



