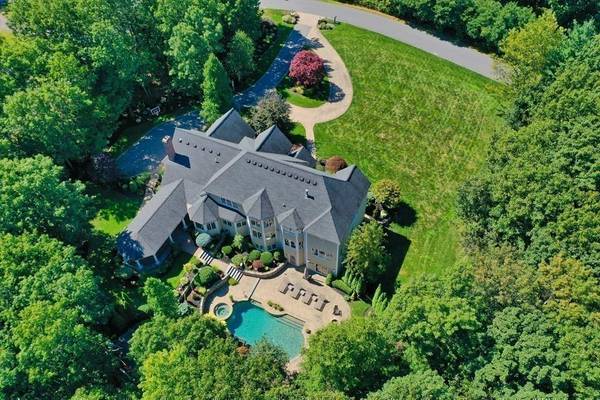For more information regarding the value of a property, please contact us for a free consultation.
Key Details
Sold Price $1,199,000
Property Type Single Family Home
Sub Type Single Family Residence
Listing Status Sold
Purchase Type For Sale
Square Footage 5,397 sqft
Price per Sqft $222
Subdivision The Oaks At The International
MLS Listing ID 72553964
Sold Date 03/27/20
Style Colonial
Bedrooms 4
Full Baths 5
Half Baths 1
HOA Y/N false
Year Built 2004
Annual Tax Amount $24,011
Tax Year 2019
Lot Size 1.680 Acres
Acres 1.68
Property Description
Immediate occupancy potential! Stunning Luxury estate perfectly sited in one of Bolton's most desirable neighborhoods,The Oaks at "The International Golf Club". Meticulously crafted & impeccably maintained custom home w/resort like amenities perfect for entertaining inside & out. Attention to every detail is apparent from the moment you enter the impressive cobblestone circular driveway overlooking the professionally landscaped grounds to the the Grand 2 story foyer that opens to the elegant dining room w/wet bar. Featuring a Chef's kitchen w/custom cabinetry,expansive center island,sub zero,wolf stovetop & SS appliances open to the cathedral great room w/ french doors leading to the Mahogany covered heated veranda overlooking the spectacular salt water heated pool w/ cascading waterfall & hot tub. Elegant master bedroom w/ fireplace,en-suite,double vanity, walk-in shower & jacuzzi tub. 1st floor guest suite,all bed's w/ baths,fabulous finished walk-out lower level w/ game/media/gym!
Location
State MA
County Worcester
Zoning Res
Direction 117 to Wilder rd,follow signs to The International, left at Oak Trail.
Rooms
Family Room Cathedral Ceiling(s), Closet/Cabinets - Custom Built, Flooring - Hardwood, French Doors, Cable Hookup, Exterior Access, Recessed Lighting
Basement Full, Finished, Walk-Out Access, Interior Entry, Radon Remediation System, Concrete
Primary Bedroom Level Second
Dining Room Flooring - Hardwood
Kitchen Flooring - Hardwood, Countertops - Stone/Granite/Solid, Kitchen Island, Wet Bar, Breakfast Bar / Nook, Cabinets - Upgraded, Open Floorplan, Recessed Lighting, Stainless Steel Appliances, Wine Chiller, Gas Stove, Lighting - Pendant
Interior
Interior Features Bathroom - Full, Closet, Closet/Cabinets - Custom Built, Walk-in Storage, Cable Hookup, Second Master Bedroom, Library, Home Office, Game Room, Media Room, Exercise Room, Wet Bar
Heating Forced Air, Oil, Fireplace
Cooling Central Air
Flooring Tile, Carpet, Marble, Hardwood, Flooring - Hardwood, Flooring - Stone/Ceramic Tile, Flooring - Wall to Wall Carpet
Fireplaces Number 3
Fireplaces Type Family Room, Living Room, Master Bedroom
Appliance Oven, Dishwasher, Microwave, Countertop Range, Refrigerator, Wine Refrigerator, Oil Water Heater, Tank Water Heater, Utility Connections for Gas Range, Utility Connections for Electric Oven, Utility Connections for Electric Dryer
Laundry Flooring - Stone/Ceramic Tile, Electric Dryer Hookup, Washer Hookup, First Floor
Basement Type Full, Finished, Walk-Out Access, Interior Entry, Radon Remediation System, Concrete
Exterior
Exterior Feature Storage, Professional Landscaping, Sprinkler System, Decorative Lighting
Garage Spaces 3.0
Fence Fenced/Enclosed, Fenced
Pool Pool - Inground Heated
Community Features Stable(s), Golf, Conservation Area
Utilities Available for Gas Range, for Electric Oven, for Electric Dryer, Washer Hookup
Waterfront false
Waterfront Description Beach Front, Lake/Pond
Parking Type Attached, Heated Garage, Paved Drive, Paved
Total Parking Spaces 10
Garage Yes
Private Pool true
Waterfront Description Beach Front, Lake/Pond
Building
Lot Description Gentle Sloping
Foundation Concrete Perimeter
Sewer Private Sewer
Water Private
Schools
Elementary Schools Florence Sawyer
Middle Schools Florence Sawyer
High Schools Nashoba Reg
Others
Acceptable Financing Contract
Listing Terms Contract
Read Less Info
Want to know what your home might be worth? Contact us for a FREE valuation!

Our team is ready to help you sell your home for the highest possible price ASAP
Bought with The Tabassi Team • RE/MAX Partners Relocation
Get More Information




