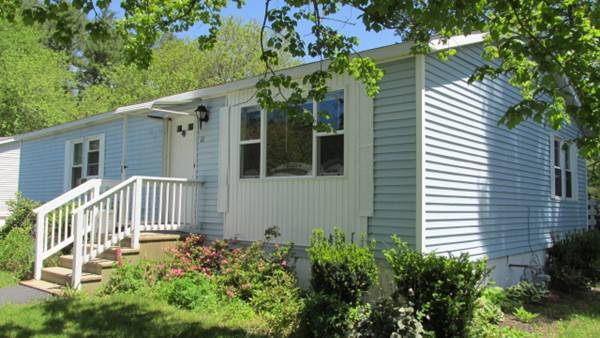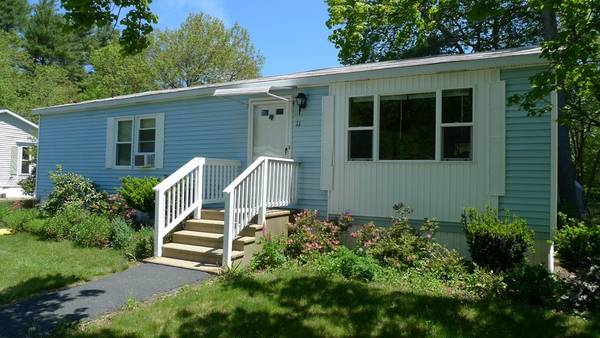For more information regarding the value of a property, please contact us for a free consultation.
Key Details
Sold Price $210,000
Property Type Mobile Home
Sub Type Mobile Home
Listing Status Sold
Purchase Type For Sale
Square Footage 1,232 sqft
Price per Sqft $170
Subdivision Town & Country Estates
MLS Listing ID 72507547
Sold Date 03/20/20
Bedrooms 2
Full Baths 2
HOA Fees $410
HOA Y/N true
Year Built 1985
Property Description
If you've already seen this home, come on back! Bedrooms & halls have been freshly painted in soft light gray. New bathroom countertops installed.Get ready to move into Town & Country Estates! Desirable 55+ community. Spacious home perfectly located on private pond offers scenic views from rear deck. Freshly painted LR w/cathedral ceiling is light & bright w/gas stove to provide ambiance & supplementary heat on chilly days. Living room flows into dining area where sliders to deck providing peaceful nature views dining in or out. Kitchen & dining areas are totally updated w/gleaming brand new white cabinets, granite-look laminate countertops, peninsula seating & all new SS appliances. All flooring of quality laminate.Both roomy bedrooms boast plenty of closet space & master features walk-in closet & ensuite bath. 2nd full bath off hallway to 2nd BR. Newer windows! HVAC checked & in good operating condition! Roof installed in 2015! Close to shopping & highway.
Location
State MA
County Plymouth
Zoning MH
Direction Exit 10 to Kingston. Right onto Summer Street at the lights.
Rooms
Primary Bedroom Level Main
Dining Room Ceiling Fan(s), Flooring - Laminate, Balcony / Deck, Deck - Exterior, Exterior Access, Open Floorplan, Slider
Kitchen Closet, Flooring - Laminate, Dining Area, Countertops - Upgraded, Cabinets - Upgraded, Remodeled, Stainless Steel Appliances, Gas Stove, Peninsula, Lighting - Overhead
Interior
Interior Features Internet Available - Unknown
Heating Central, Forced Air, Natural Gas, Other
Cooling Central Air
Flooring Laminate
Appliance Range, Dishwasher, Microwave, Refrigerator, Washer, Dryer, Gas Water Heater, Utility Connections for Gas Range, Utility Connections for Gas Oven, Utility Connections for Electric Dryer
Laundry Main Level, Electric Dryer Hookup, Washer Hookup, First Floor
Exterior
Exterior Feature Storage
Community Features Shopping, Park, Medical Facility, Conservation Area, Highway Access, House of Worship, Private School, Public School
Utilities Available for Gas Range, for Gas Oven, for Electric Dryer, Washer Hookup
Waterfront Description Waterfront, Beach Front, Pond, Direct Access, Private, Harbor, Ocean, 1 to 2 Mile To Beach
Roof Type Shingle
Total Parking Spaces 2
Garage No
Waterfront Description Waterfront, Beach Front, Pond, Direct Access, Private, Harbor, Ocean, 1 to 2 Mile To Beach
Building
Foundation Slab
Sewer Private Sewer
Water Public
Others
Senior Community true
Acceptable Financing Estate Sale
Listing Terms Estate Sale
Read Less Info
Want to know what your home might be worth? Contact us for a FREE valuation!

Our team is ready to help you sell your home for the highest possible price ASAP
Bought with The R and L Home Team • Keller Williams Realty



