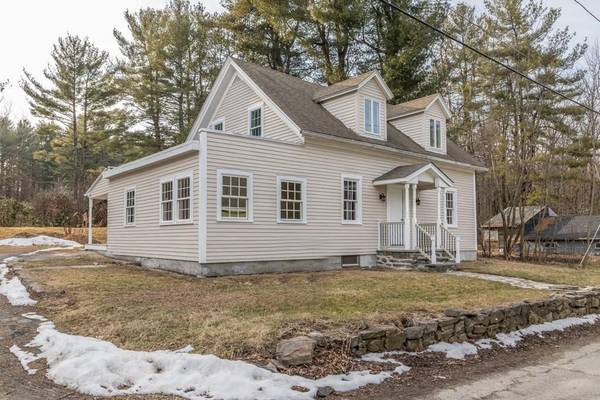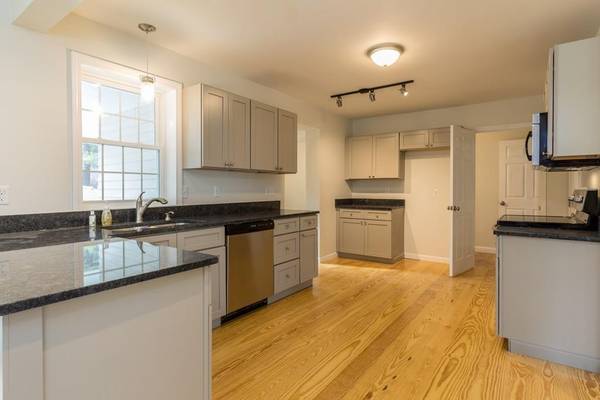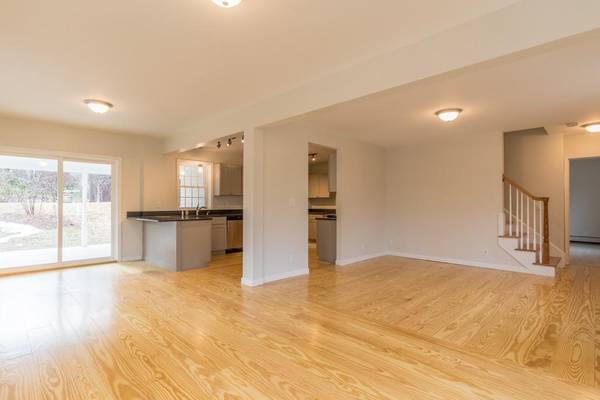For more information regarding the value of a property, please contact us for a free consultation.
Key Details
Sold Price $380,000
Property Type Single Family Home
Sub Type Single Family Residence
Listing Status Sold
Purchase Type For Sale
Square Footage 1,979 sqft
Price per Sqft $192
MLS Listing ID 72615871
Sold Date 03/20/20
Style Cape
Bedrooms 4
Full Baths 2
Half Baths 1
Year Built 1900
Annual Tax Amount $2,504
Tax Year 2019
Lot Size 0.650 Acres
Acres 0.65
Property Description
HIGHEST AND BEST OFFERS DUE BY MON 2/17 AT 6:00PM; This unique Cape has been completely remodeled! The spacious kitchen boasts beautiful cabinets with soft close drawers and granite counter tops. Entertaining is easy with the open concept kitchen/dining room and dining room/living room. The bright dining room features a slider that leads to a covered back porch. Your guests will appreciate the half bathroom located on the main level. The front to back master suite is enormous!! There's a cozy fireplace, dressing room area, 3 closets, a vanity with granite counters, a private bathroom with shower stall. And if that's not enough you even have your own bonus room in the master suite, which can be used for an office, nursery or a sitting room, your choice! Heading upstairs, 3 more bedrooms, laundry room and another full bathroom with a tiled shower and separate tub. Outdoors there is a big backyard and a giant barn with electricity. Situated on dead-end st, near major routes
Location
State MA
County Worcester
Zoning Res
Direction Main St (Rt 117) to Ponakin Rd, the house is on the left side
Rooms
Basement Full
Primary Bedroom Level First
Dining Room Flooring - Wood, Deck - Exterior, Exterior Access, Open Floorplan, Slider, Lighting - Overhead
Kitchen Flooring - Wood, Countertops - Stone/Granite/Solid, Breakfast Bar / Nook, Open Floorplan, Remodeled, Lighting - Overhead
Interior
Interior Features Bonus Room
Heating Hot Water, Oil
Cooling None
Flooring Wood, Tile, Laminate, Flooring - Laminate
Fireplaces Number 1
Fireplaces Type Master Bedroom
Appliance Range, Dishwasher, Microwave, Electric Water Heater
Laundry Flooring - Stone/Ceramic Tile, Electric Dryer Hookup, Second Floor
Basement Type Full
Exterior
Community Features Shopping, Park, Medical Facility, Conservation Area, Highway Access, House of Worship, Public School
Roof Type Shingle, Rubber
Total Parking Spaces 4
Garage No
Building
Lot Description Other
Foundation Concrete Perimeter, Brick/Mortar
Sewer Private Sewer
Water Public
Architectural Style Cape
Read Less Info
Want to know what your home might be worth? Contact us for a FREE valuation!

Our team is ready to help you sell your home for the highest possible price ASAP
Bought with Jill Bailey • Redfin Corp.



