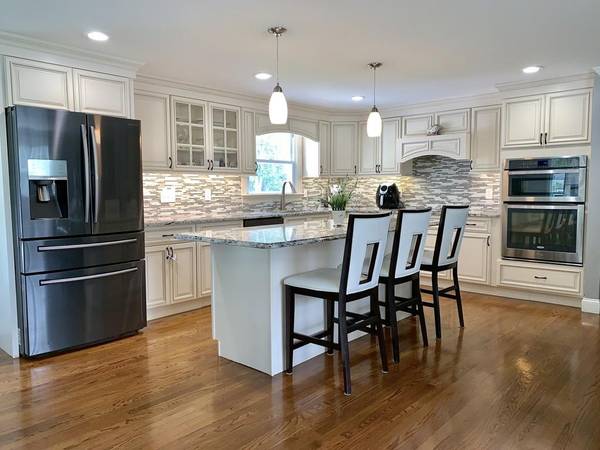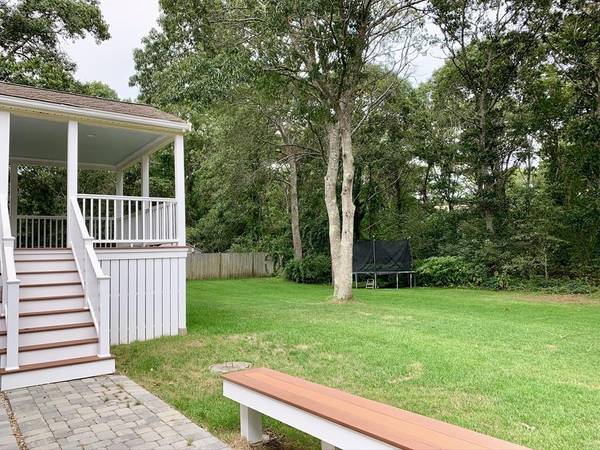For more information regarding the value of a property, please contact us for a free consultation.
Key Details
Sold Price $398,000
Property Type Single Family Home
Sub Type Single Family Residence
Listing Status Sold
Purchase Type For Sale
Square Footage 1,800 sqft
Price per Sqft $221
Subdivision Forestdale
MLS Listing ID 72566301
Sold Date 03/23/20
Style Raised Ranch
Bedrooms 3
Full Baths 3
HOA Y/N false
Year Built 1975
Annual Tax Amount $3,889
Tax Year 2019
Lot Size 0.460 Acres
Acres 0.46
Property Description
It is a dream come true and it can be all yours!! It is not every day that a home with the all of the amenities you have been wishing for, comes on the market. Are you ready to take action and live your dream? The pictures say it all! This beautifully renovated 3 bedroom 3 bath Raised Ranch is situated on nearly a half acre of privacy and located on a quiet street, near ponds, shops and much more. With plenty of space for parking and an open floor for entertaining your friends and family, you will be hard pressed to find as much attention to detail and unparalleled craftsmanship at this price! The lower level features a living room area, a laundry room, a full bath and a den/office. There is also room to add a garage under the house, if you wish to add that feature in the future. You are hereby invited to come fall in love with the custom features that you won't find anywhere else.
Location
State MA
County Barnstable
Zoning R-2
Direction Take Rt 130 to Bramble Bush Drive
Rooms
Family Room Flooring - Stone/Ceramic Tile, Cable Hookup
Basement Full, Partially Finished, Walk-Out Access, Interior Entry, Concrete
Primary Bedroom Level First
Kitchen Countertops - Stone/Granite/Solid, Kitchen Island
Interior
Interior Features Bonus Room
Heating Central, Hot Water, Natural Gas
Cooling Dual
Flooring Wood, Tile, Wood Laminate, Flooring - Vinyl, Flooring - Wood
Fireplaces Number 2
Fireplaces Type Family Room
Appliance Oven, Dishwasher, Microwave, Countertop Range, Refrigerator, Washer, Dryer, Gas Water Heater, Tank Water Heaterless, Utility Connections for Electric Range, Utility Connections for Electric Oven, Utility Connections for Electric Dryer
Laundry Closet/Cabinets - Custom Built, Electric Dryer Hookup, Washer Hookup, In Basement
Basement Type Full, Partially Finished, Walk-Out Access, Interior Entry, Concrete
Exterior
Exterior Feature Balcony / Deck, Rain Gutters, Storage, Sprinkler System
Fence Fenced/Enclosed, Fenced
Community Features Shopping, Walk/Jog Trails, Golf, Medical Facility, Conservation Area, Highway Access, House of Worship, Public School
Utilities Available for Electric Range, for Electric Oven, for Electric Dryer
Waterfront Description Beach Front, Lake/Pond, 1/10 to 3/10 To Beach, Beach Ownership(Public)
Roof Type Shingle
Total Parking Spaces 4
Garage No
Waterfront Description Beach Front, Lake/Pond, 1/10 to 3/10 To Beach, Beach Ownership(Public)
Building
Lot Description Cleared, Level
Foundation Concrete Perimeter
Sewer Private Sewer
Water Public
Architectural Style Raised Ranch
Schools
Elementary Schools Forestdale
Middle Schools Sandwich Stem
High Schools Sandwich
Others
Senior Community false
Read Less Info
Want to know what your home might be worth? Contact us for a FREE valuation!

Our team is ready to help you sell your home for the highest possible price ASAP
Bought with Non Member • Margo & Company



