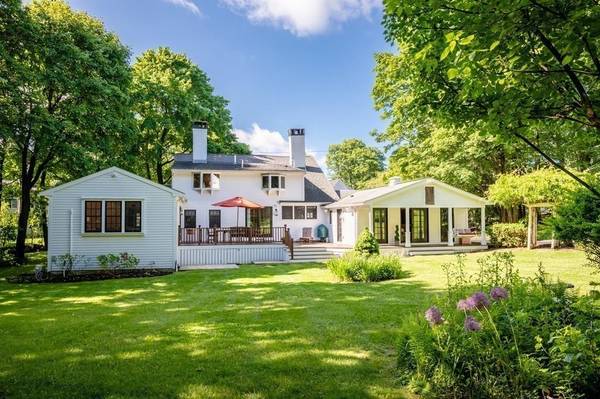For more information regarding the value of a property, please contact us for a free consultation.
Key Details
Sold Price $950,500
Property Type Single Family Home
Sub Type Single Family Residence
Listing Status Sold
Purchase Type For Sale
Square Footage 3,542 sqft
Price per Sqft $268
Subdivision West Side
MLS Listing ID 72518154
Sold Date 03/19/20
Style Colonial, Antique, Saltbox, Georgian
Bedrooms 4
Full Baths 3
Half Baths 1
Year Built 1765
Annual Tax Amount $12,004
Tax Year 2019
Lot Size 0.820 Acres
Acres 0.82
Property Description
Don't Let Days on Market Fool you! This home is stunning! ~A GEORGIAN COLONIAL~ The JOSEPH DAMON HOUSE does not disappoint!! There is (EVEN IN-LAW POTENTIAL!!) The Charm of an antique home w/stunning wood beams, builtins, fireplaces in many rooms, yet the modern amenities that the most discerning buyer is looking for. GRANITE ISLAND, SUB ZERO REFRIGERATOR, SURROUND SOUND, Double Ovens, dual washing machines. A Custom BUTLERS PANTRY. HISTORY BUFFS DON'T PASS GO!! You can Relax or entertain in your large FAMILY ROOM addition which flows seamlessly onto your HUGE MAHOGANY DECK & sits in the HUB of the home and serves as an excellent entertaining space. This oasis overlooks the YARD OF YOUR DREAMS on an expansive 0.82 ACRES!! The DAMON has a Huge 1st FLOOR Master ensuite & a 2nd FLOOR Master BR w/ 2nd laundry! If space is something you are looking for, the expansive BARN has lots of space to play or entertain in, plus a home office!! GREAT COMMUTER LOCATION!! 12 ML to BOSTON!
Location
State MA
County Middlesex
Zoning S15
Direction WEST ST TO SOUTH ST
Rooms
Family Room Bathroom - Half, Vaulted Ceiling(s), Closet, Flooring - Hardwood, French Doors, Deck - Exterior, Exterior Access, Open Floorplan, Recessed Lighting, Remodeled, Lighting - Overhead
Basement Full, Interior Entry, Bulkhead, Concrete, Unfinished
Primary Bedroom Level Main
Dining Room Flooring - Hardwood
Kitchen Flooring - Hardwood, Countertops - Stone/Granite/Solid, Countertops - Upgraded, Kitchen Island, Cabinets - Upgraded, Country Kitchen, Exterior Access, Recessed Lighting, Remodeled, Second Dishwasher, Slider
Interior
Interior Features Bathroom - Full, Bathroom - With Tub & Shower, Countertops - Stone/Granite/Solid, Ceiling Fan(s), Recessed Lighting, Lighting - Overhead, Bathroom, Second Master Bedroom, Bonus Room, Office, Wired for Sound
Heating Steam, Oil
Cooling Dual, Ductless
Flooring Wood, Tile, Carpet, Flooring - Stone/Ceramic Tile, Flooring - Wall to Wall Carpet
Fireplaces Number 5
Fireplaces Type Dining Room, Kitchen, Living Room
Appliance Range, Oven, Dishwasher, Disposal, Microwave, Refrigerator, Freezer, Washer, Dryer, Utility Connections for Electric Range
Laundry Flooring - Hardwood, Dryer Hookup - Dual, Remodeled, First Floor
Basement Type Full, Interior Entry, Bulkhead, Concrete, Unfinished
Exterior
Exterior Feature Professional Landscaping, Sprinkler System
Garage Spaces 2.0
Community Features Public Transportation, Shopping, Tennis Court(s), Park, Medical Facility, Highway Access, Public School
Utilities Available for Electric Range
Roof Type Shingle
Total Parking Spaces 6
Garage Yes
Building
Lot Description Cleared
Foundation Stone
Sewer Public Sewer
Water Public
Architectural Style Colonial, Antique, Saltbox, Georgian
Schools
Elementary Schools Call Supt
Middle Schools Parker
High Schools Reading High
Read Less Info
Want to know what your home might be worth? Contact us for a FREE valuation!

Our team is ready to help you sell your home for the highest possible price ASAP
Bought with The Kim Perrotti Team • Leading Edge Real Estate



