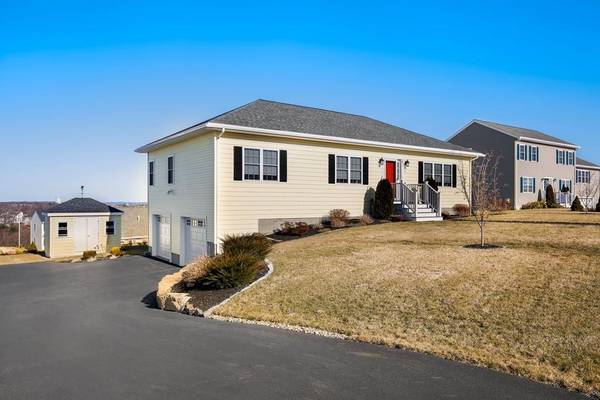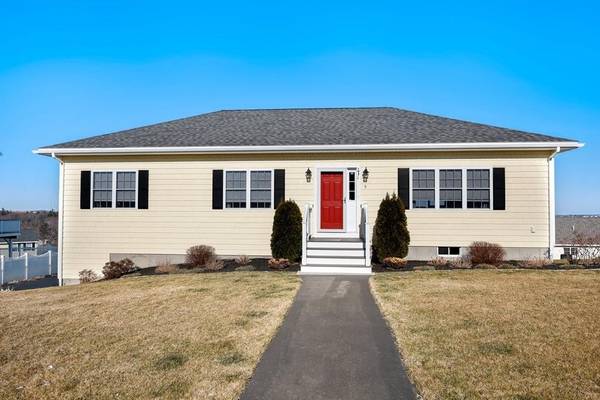For more information regarding the value of a property, please contact us for a free consultation.
Key Details
Sold Price $671,000
Property Type Single Family Home
Sub Type Single Family Residence
Listing Status Sold
Purchase Type For Sale
Square Footage 2,016 sqft
Price per Sqft $332
Subdivision Boulderwood
MLS Listing ID 72618841
Sold Date 03/26/20
Style Ranch
Bedrooms 3
Full Baths 3
HOA Y/N false
Year Built 2015
Annual Tax Amount $5,650
Tax Year 2020
Lot Size 10,890 Sqft
Acres 0.25
Property Description
Like-new 3 bedroom ranch in the Boulderwood subdivision built in 2015. This sunny home has gleaming hardwood floors, high ceilings, tons of natural light and a flowing, open floor plan, perfect for entertaining. The chef's kitchen is sure to impress with an island/breakfast bar, granite countertops, stylish backsplash, gas-stove cooking, and stainless steel appliances. The fabulous master suite boasts a walk-in-closet and a full bath with a tiled shower. The spacious basement was recently finished beautifully with crown molding, gorgeous tile flooring, a full bath, and easily converts to a legal in-law. Attached 2-car garage, an 8x13 custom storage shed, and an over-sized deck overlooking the meticulously landscaped yard with perennial gardens. Leaf-peep from your deck in the fall or gasp at the 4th of July fireworks with unobstructed views of neighboring towns including Beverly and Danvers. Less than a 10-minute drive to Routes 95, 1, and 28. All that's left to do is move in!
Location
State MA
County Essex
Zoning R1
Direction From Bartholomew St. to Gedney St. to Marshall Cir.
Rooms
Family Room Closet, Flooring - Stone/Ceramic Tile, Exterior Access, Slider, Lighting - Overhead
Basement Full, Finished
Primary Bedroom Level First
Dining Room Flooring - Hardwood, Window(s) - Picture, Deck - Exterior, Exterior Access, Open Floorplan, Slider, Lighting - Pendant
Kitchen Countertops - Stone/Granite/Solid, Kitchen Island, Breakfast Bar / Nook, Open Floorplan, Recessed Lighting, Stainless Steel Appliances, Lighting - Pendant
Interior
Heating Forced Air, Propane
Cooling Central Air
Flooring Tile, Hardwood
Appliance Range, Dishwasher, Disposal, Microwave, Refrigerator, ENERGY STAR Qualified Dryer, ENERGY STAR Qualified Washer, Propane Water Heater, Tank Water Heater, Utility Connections for Gas Range, Utility Connections for Electric Range, Utility Connections for Electric Dryer
Laundry Flooring - Stone/Ceramic Tile, First Floor
Basement Type Full, Finished
Exterior
Garage Spaces 2.0
Community Features Pool, Park, Golf, Medical Facility, Conservation Area, Highway Access, House of Worship, Public School, Sidewalks
Utilities Available for Gas Range, for Electric Range, for Electric Dryer
Roof Type Shingle
Total Parking Spaces 6
Garage Yes
Building
Lot Description Cleared, Gentle Sloping
Foundation Concrete Perimeter
Sewer Public Sewer
Water Public
Architectural Style Ranch
Read Less Info
Want to know what your home might be worth? Contact us for a FREE valuation!

Our team is ready to help you sell your home for the highest possible price ASAP
Bought with Nichole Lavender • RE/MAX Real Estate Center



