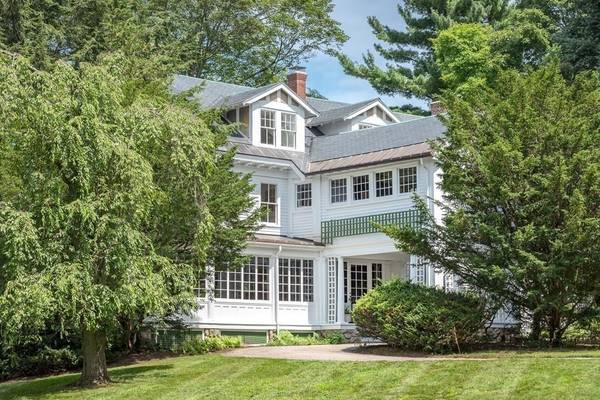For more information regarding the value of a property, please contact us for a free consultation.
Key Details
Sold Price $1,845,000
Property Type Single Family Home
Sub Type Single Family Residence
Listing Status Sold
Purchase Type For Sale
Square Footage 6,469 sqft
Price per Sqft $285
Subdivision Merriam Hill
MLS Listing ID 72548996
Sold Date 10/07/19
Style Italianate, Other (See Remarks)
Bedrooms 8
Full Baths 5
Half Baths 1
HOA Y/N false
Year Built 1840
Annual Tax Amount $25,317
Tax Year 2019
Lot Size 0.870 Acres
Acres 0.87
Property Description
Extraordinary interior and exterior architectural design is featured in this Merriam Hill estate on 3/4 acre in heart of Lexington Center. Refinished floors and serene decor throughout 14 rooms + the most unusual enclosed circular porch ever seen in this town. Exquisite detail is carried through to the third floor emphasizing the quality of construction and condition of this rare offering. Every room in this home is bright and reflects the perfect south/west exposure. The elegant porte cochere entry has a unique room above with 12 large windows, a cedar closet, crown moldings and beamed ceiling. The first floor is rich in column detail, wainscoting, raised panels, crown moldings, fluted pilasters, coffered ceiling + bay window topped with leaded diamond panes.The Living room features a large fireplace flanked w/French doors to the porch.The Library/tea room contains multiple bookcases, an arched window, columns and window seat, one of many featured throughout the home. 4en-suite baths
Location
State MA
County Middlesex
Zoning RS
Direction From Lexington Center take Hancock , turn right on Hayes Avenue, left into driveway.
Rooms
Family Room Closet/Cabinets - Custom Built, Exterior Access
Basement Full, Concrete, Unfinished
Primary Bedroom Level Second
Dining Room Coffered Ceiling(s), Flooring - Hardwood, Window(s) - Bay/Bow/Box, Wainscoting, Crown Molding
Kitchen Pantry, Gas Stove
Interior
Interior Features Closet/Cabinets - Custom Built, Bathroom - Tiled With Shower Stall, Closet, Bathroom - Full, Bathroom - With Tub, Entrance Foyer, Library, Bathroom, Bedroom, High Speed Internet
Heating Central, Steam, Oil, Fireplace
Cooling None
Flooring Wood, Tile, Laminate, Hardwood, Flooring - Hardwood
Fireplaces Number 3
Fireplaces Type Living Room
Appliance Range, Dishwasher, Refrigerator, Washer, Dryer, Gas Water Heater, Tank Water Heater, Utility Connections for Gas Range, Utility Connections for Gas Oven, Utility Connections for Electric Dryer
Laundry Pantry, Electric Dryer Hookup, Washer Hookup, First Floor
Basement Type Full, Concrete, Unfinished
Exterior
Exterior Feature Rain Gutters, Professional Landscaping, Stone Wall
Garage Spaces 3.0
Community Features Public Transportation, Shopping, Pool, Tennis Court(s), Park, Walk/Jog Trails, Bike Path, Public School, Sidewalks
Utilities Available for Gas Range, for Gas Oven, for Electric Dryer, Washer Hookup
Roof Type Slate, Rubber, Metal
Total Parking Spaces 15
Garage Yes
Building
Lot Description Corner Lot, Wooded, Level
Foundation Stone, Granite, Irregular
Sewer Public Sewer
Water Public
Architectural Style Italianate, Other (See Remarks)
Schools
High Schools Lhs
Others
Senior Community false
Read Less Info
Want to know what your home might be worth? Contact us for a FREE valuation!

Our team is ready to help you sell your home for the highest possible price ASAP
Bought with Elizabeth P. Crampton • Coldwell Banker Residential Brokerage - Lexington

