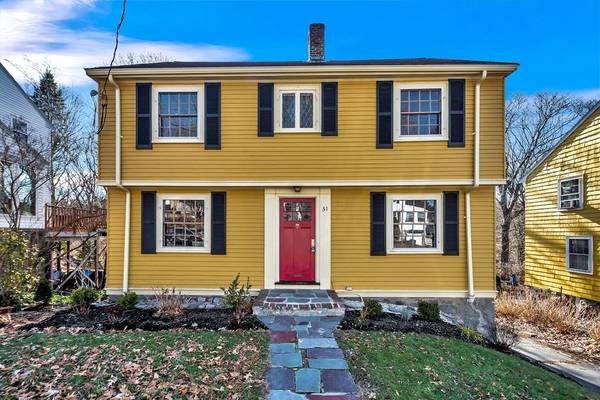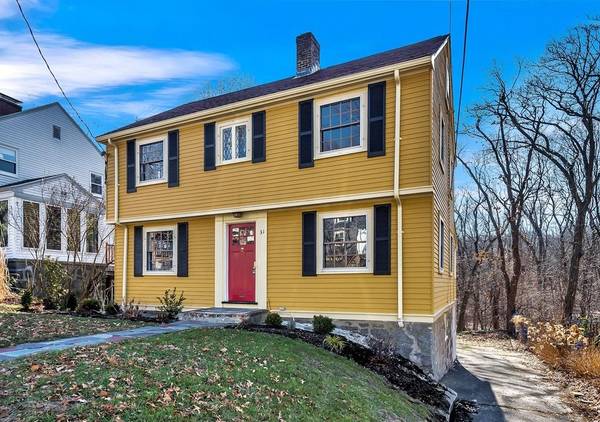For more information regarding the value of a property, please contact us for a free consultation.
Key Details
Sold Price $820,000
Property Type Single Family Home
Sub Type Single Family Residence
Listing Status Sold
Purchase Type For Sale
Square Footage 2,000 sqft
Price per Sqft $410
Subdivision Chesnut Hill Section Of West Roxbury
MLS Listing ID 72615384
Sold Date 03/27/20
Style Colonial
Bedrooms 3
Full Baths 1
Half Baths 1
Year Built 1935
Annual Tax Amount $6,426
Tax Year 2019
Lot Size 4,791 Sqft
Acres 0.11
Property Description
BRING IN THE NEW IN 2020! Freshly renovated Circa 1930's CE Colonial in excellent condition w/many upgrades! Large LR w/wood burning fireplace, formal DR, brand new state of the art Granite /SS kitchen, oversized first floor family spanning entire rear side of house room with bay windows and expansion potential above, front to back Master bedroom with walk-in closet, brand new 2nd floor full ceramic bath with soaking tub, fresh interior and exterior paint, 2nd heated & partially finished basement family room w/sliders to outdoor patio offers multiple possible uses, new 2019 heating & hot water systems, 200 amp electric and young roof approx 5+/- yrs old. House abuts wooded Allandale Woods - an MDC conservation nature preserve that features walking & hiking trails! Nothing to do but move in an enjoy this lovely home! Chestnut Hill zip code per tax records! Opportunity to live in the sought after Chestnut Hill neighborhood of WR! Great family home!
Location
State MA
County Suffolk
Area West Roxbury
Zoning RES
Direction off West Roxbury Parkway
Rooms
Family Room Flooring - Hardwood, Window(s) - Bay/Bow/Box
Basement Full, Partially Finished, Walk-Out Access
Primary Bedroom Level Second
Dining Room Flooring - Hardwood
Kitchen Bathroom - Half, Flooring - Stone/Ceramic Tile, Countertops - Stone/Granite/Solid, Countertops - Upgraded, Recessed Lighting, Remodeled, Stainless Steel Appliances, Gas Stove
Interior
Interior Features Countertops - Upgraded, Slider, Lighting - Overhead, Bonus Room
Heating Central, Electric Baseboard, Hot Water, Natural Gas
Cooling None
Flooring Wood, Tile
Fireplaces Number 1
Fireplaces Type Living Room
Appliance Range, Dishwasher, Disposal, Microwave, Refrigerator, Dryer, Gas Water Heater, Utility Connections for Gas Range, Utility Connections for Gas Dryer
Laundry Gas Dryer Hookup, Washer Hookup, In Basement
Basement Type Full, Partially Finished, Walk-Out Access
Exterior
Exterior Feature Rain Gutters, Professional Landscaping, Garden
Community Features Public Transportation, Shopping, Park, Walk/Jog Trails, Medical Facility, Conservation Area, House of Worship, Public School
Utilities Available for Gas Range, for Gas Dryer
Roof Type Shingle
Total Parking Spaces 4
Garage No
Building
Lot Description Gentle Sloping
Foundation Stone
Sewer Public Sewer
Water Public
Architectural Style Colonial
Read Less Info
Want to know what your home might be worth? Contact us for a FREE valuation!

Our team is ready to help you sell your home for the highest possible price ASAP
Bought with Lynette Glover • Hammond Residential Real Estate



