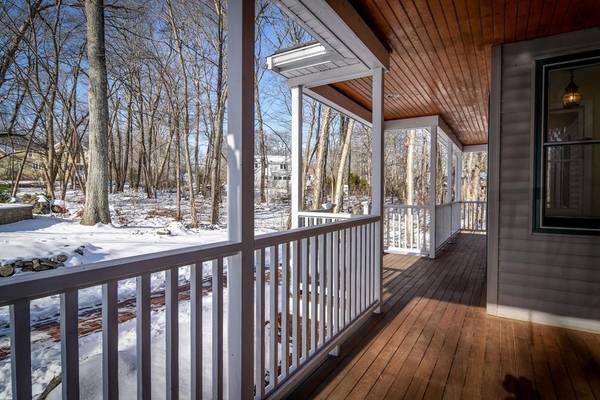For more information regarding the value of a property, please contact us for a free consultation.
Key Details
Sold Price $485,000
Property Type Single Family Home
Sub Type Single Family Residence
Listing Status Sold
Purchase Type For Sale
Square Footage 1,908 sqft
Price per Sqft $254
MLS Listing ID 72616074
Sold Date 03/30/20
Style Colonial
Bedrooms 4
Full Baths 1
Half Baths 1
Year Built 1993
Annual Tax Amount $8,103
Tax Year 2020
Lot Size 2.070 Acres
Acres 2.07
Property Description
Welcome home to this young 4 bedroom center entrance Colonial on over 2 acres in private wooded setting in Medway. Built in 1993, this charming home offers fabulous entertaining space, open floor plan, wood floors throughout, as well as many recent updates. Choose to relax in formal livingroom with woodburning stove or in spacious familyroom with chair rail detail and wainscoting. Both living spaces lead to a large, renovated bright kitchen open to dining area. White cabinetry, granite countertops, double wall ovens, new pendant lighting overlooking spacious yard. 1st floor also boasts laundry and direct entrance from 2 car garage complete with electric car charger. 2nd floor offers master bedroom with double closets, 3 other generously sized bedrooms and lovely full bathroom. Newer Buderus furnace, central air conditioning, newer roof, recently painted interior, and almost new septic system. Unfinished walkout basement with high ceilings offers potential for future finished space.
Location
State MA
County Norfolk
Zoning AR-I
Direction 109 to Holliston St to Skyline
Rooms
Family Room Flooring - Wood, Chair Rail, Recessed Lighting
Basement Full, Walk-Out Access, Radon Remediation System, Concrete, Unfinished
Primary Bedroom Level Second
Dining Room Flooring - Wood, Chair Rail, Open Floorplan, Lighting - Pendant, Beadboard
Kitchen Flooring - Wood, Dining Area, Countertops - Stone/Granite/Solid, Kitchen Island, Cabinets - Upgraded, Open Floorplan, Remodeled
Interior
Heating Baseboard, Oil
Cooling Central Air
Flooring Wood, Tile
Fireplaces Number 1
Appliance Oven, Dishwasher, Microwave, Countertop Range, Refrigerator, Washer, Dryer, Plumbed For Ice Maker, Utility Connections for Electric Range, Utility Connections for Electric Oven, Utility Connections for Electric Dryer
Laundry First Floor, Washer Hookup
Basement Type Full, Walk-Out Access, Radon Remediation System, Concrete, Unfinished
Exterior
Exterior Feature Rain Gutters
Garage Spaces 2.0
Community Features Shopping, Park, Walk/Jog Trails, Stable(s), Bike Path, House of Worship, Public School
Utilities Available for Electric Range, for Electric Oven, for Electric Dryer, Washer Hookup, Icemaker Connection
Roof Type Shingle
Total Parking Spaces 4
Garage Yes
Building
Lot Description Wooded
Foundation Concrete Perimeter
Sewer Private Sewer
Water Public
Architectural Style Colonial
Schools
Elementary Schools Mcgovern/Burke
Middle Schools Medway
High Schools Medway
Others
Acceptable Financing Contract
Listing Terms Contract
Read Less Info
Want to know what your home might be worth? Contact us for a FREE valuation!

Our team is ready to help you sell your home for the highest possible price ASAP
Bought with Jodi Johnson Home Team • Keller Williams Boston MetroWest



