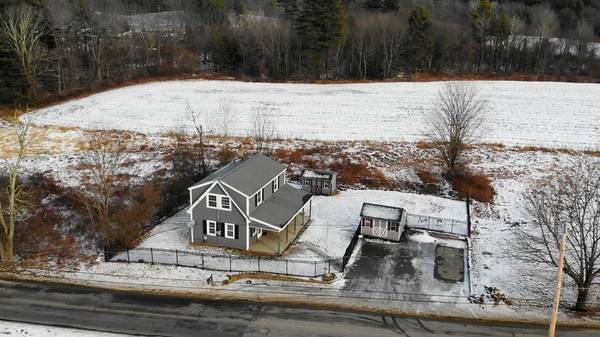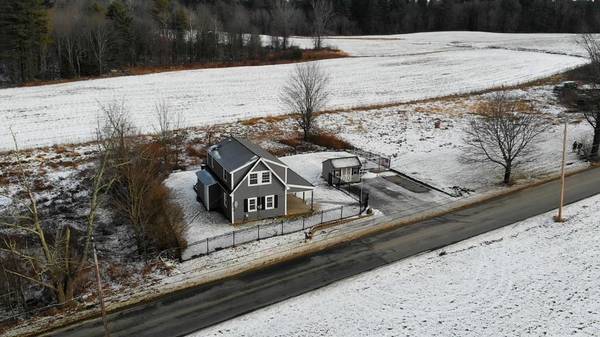For more information regarding the value of a property, please contact us for a free consultation.
Key Details
Sold Price $243,000
Property Type Single Family Home
Sub Type Single Family Residence
Listing Status Sold
Purchase Type For Sale
Square Footage 1,322 sqft
Price per Sqft $183
MLS Listing ID 72603363
Sold Date 03/31/20
Style Cape
Bedrooms 4
Full Baths 1
Half Baths 1
Year Built 1900
Annual Tax Amount $2,744
Tax Year 2019
Lot Size 10,890 Sqft
Acres 0.25
Property Description
***OPEN HOUSE CANCELED DUE TO OFFER ACCEPTED*** Surround yourself with scenic, country views ~ and never miss a sunset from your front porch! Every room in this charming home on the hill has a view of rolling fields and farmland. The main level is bright with updated windows and an open floor plan. The kitchen offers plenty of cabinets and a pantry for even more storage. There are bedroom options on the first AND second floors. Recent updates include the roof, siding, windows, furnace and well tank. Antique shops, dining options and a favorite local brewery are a short drive away! Commuters take note ~ you're within minutes of major routes. For an aerial tour of this property, copy and paste this link into your browser: https://devynguy6.wixsite.com/devynbutkiewicus/57-carpenter-hill-rd
Location
State MA
County Worcester
Zoning R40
Direction Route 20 to Carpenter Hill Road
Rooms
Basement Full, Interior Entry, Concrete
Primary Bedroom Level Second
Dining Room Closet, Flooring - Stone/Ceramic Tile, Open Floorplan
Kitchen Flooring - Stone/Ceramic Tile, Pantry, Open Floorplan
Interior
Interior Features Bonus Room
Heating Baseboard, Oil
Cooling None
Flooring Hardwood, Wood Laminate, Flooring - Wood
Appliance Range, Dishwasher, Refrigerator, Tank Water Heater, Utility Connections for Electric Range, Utility Connections for Electric Dryer
Laundry Electric Dryer Hookup, Washer Hookup, First Floor
Basement Type Full, Interior Entry, Concrete
Exterior
Exterior Feature Storage
Fence Fenced/Enclosed, Fenced
Community Features Shopping, Golf, Medical Facility, Highway Access
Utilities Available for Electric Range, for Electric Dryer, Washer Hookup
View Y/N Yes
View Scenic View(s)
Roof Type Shingle
Total Parking Spaces 4
Garage No
Building
Lot Description Level
Foundation Stone
Sewer Private Sewer
Water Private
Architectural Style Cape
Others
Acceptable Financing Contract
Listing Terms Contract
Read Less Info
Want to know what your home might be worth? Contact us for a FREE valuation!

Our team is ready to help you sell your home for the highest possible price ASAP
Bought with Robin Stoddard • ERA Key Realty Services - Alliance Realty, Inc.



