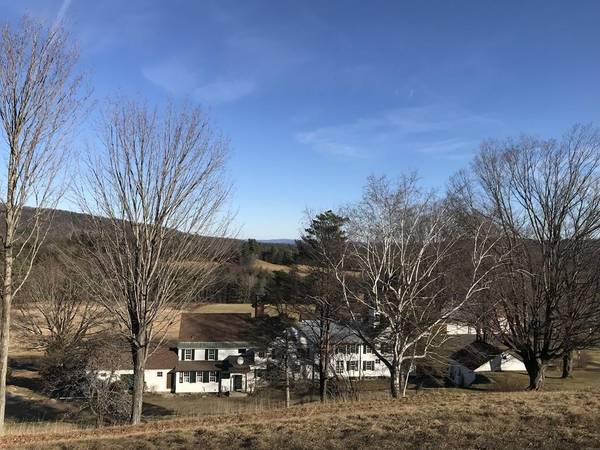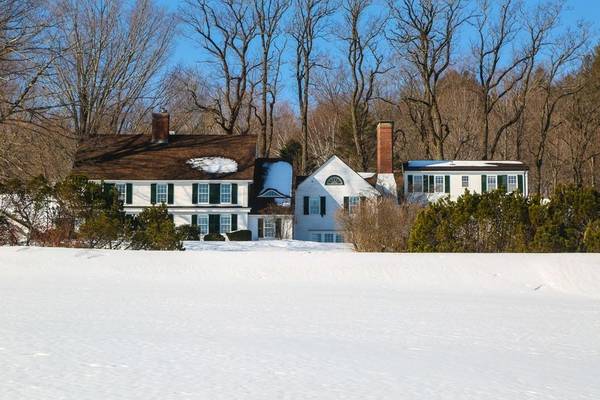For more information regarding the value of a property, please contact us for a free consultation.
Key Details
Sold Price $780,000
Property Type Single Family Home
Sub Type Farm
Listing Status Sold
Purchase Type For Sale
Square Footage 8,271 sqft
Price per Sqft $94
MLS Listing ID 72599255
Sold Date 03/12/20
Style Colonial, Farmhouse
Bedrooms 7
Full Baths 5
Half Baths 1
HOA Y/N false
Year Built 1790
Annual Tax Amount $12,502
Tax Year 2019
Lot Size 67.800 Acres
Acres 67.8
Property Description
An expansive floor plan affording room for all and inviting spaces for entertaining any occasion. Dating back to 1790 with updates since, this wonderful home offers a Greek Revival flare and wonderful attention to detail from massive fireplaces to ornate detail in the moldings and grand hall entrance. Carefully sited on a wonderful 67 acre backdrop affording varied elevation for rolling hills and majestic vista views to the east. Open fields with southern exposure and an incredible sugar bush waiting its next steward. Sugar shack with power at the base of a wonderful old stand of maples ready to be put back into operation. With over 3000 feet of frontage and varied timber species this is a very special property indeed. Currently utilized as a single-family home, it has a separate in-law apartment and mature fruit trees complimenting the grounds. Recent updates include roof, landscape overhaul, brand new septic system and bathroom remodel. New family compound, B&B? Welcome home!
Location
State MA
County Franklin
Area South Ashfield
Zoning Res/Ag
Direction Route 116 to Hill Rd to Murray Rd
Rooms
Basement Full, Interior Entry, Bulkhead, Concrete, Unfinished
Primary Bedroom Level Second
Interior
Interior Features Den, Bedroom, Library, Office, Bathroom, Wet Bar
Heating Central, Hot Water, Oil, Propane, Wood, Wood Stove
Cooling None
Flooring Wood, Tile, Vinyl, Hardwood
Fireplaces Number 5
Appliance Oven, Dishwasher, Countertop Range, Refrigerator, Washer, Dryer, Oil Water Heater, Propane Water Heater, Tank Water Heaterless
Laundry First Floor
Basement Type Full, Interior Entry, Bulkhead, Concrete, Unfinished
Exterior
Exterior Feature Rain Gutters, Fruit Trees, Garden, Horses Permitted, Stone Wall
Garage Spaces 2.0
Community Features Walk/Jog Trails
Waterfront Description Waterfront, Beach Front, Stream, Creek, Lake/Pond, 1 to 2 Mile To Beach, Beach Ownership(Public)
Roof Type Shingle
Total Parking Spaces 7
Garage Yes
Waterfront Description Waterfront, Beach Front, Stream, Creek, Lake/Pond, 1 to 2 Mile To Beach, Beach Ownership(Public)
Building
Lot Description Wooded, Cleared, Farm, Gentle Sloping, Level, Sloped
Foundation Stone
Sewer Private Sewer
Water Private
Architectural Style Colonial, Farmhouse
Schools
Elementary Schools Sanderson Acade
Middle Schools Mohawk Trail Ms
High Schools Mohawk Trl Rhs
Read Less Info
Want to know what your home might be worth? Contact us for a FREE valuation!

Our team is ready to help you sell your home for the highest possible price ASAP
Bought with Susan Mayhew • Maple and Main Realty, LLC



