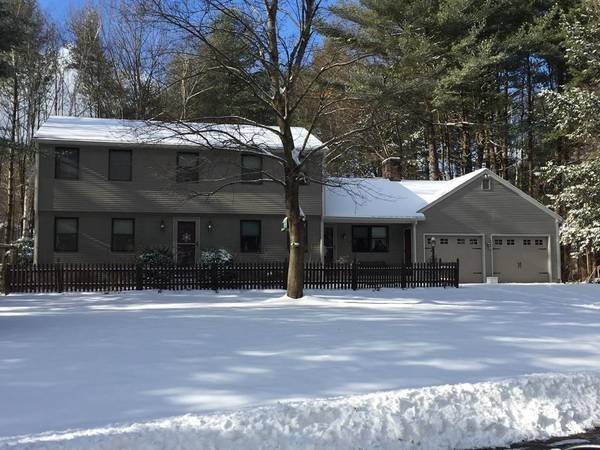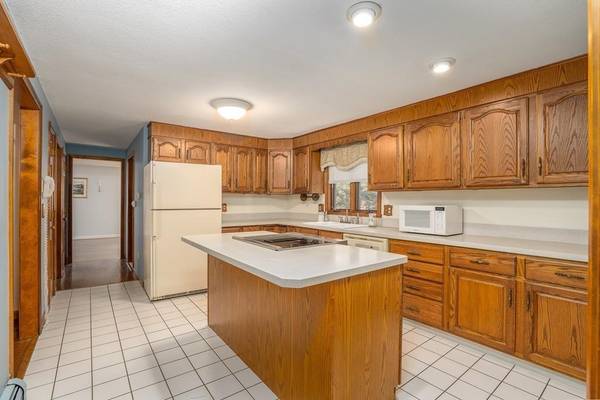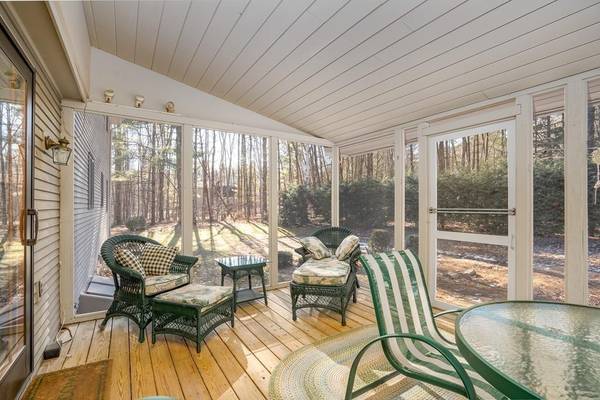For more information regarding the value of a property, please contact us for a free consultation.
Key Details
Sold Price $355,000
Property Type Single Family Home
Sub Type Single Family Residence
Listing Status Sold
Purchase Type For Sale
Square Footage 2,016 sqft
Price per Sqft $176
MLS Listing ID 72617226
Sold Date 03/16/20
Style Colonial
Bedrooms 3
Full Baths 2
Half Baths 1
HOA Y/N false
Year Built 1983
Annual Tax Amount $4,950
Tax Year 2019
Lot Size 0.770 Acres
Acres 0.77
Property Description
Enjoy the peace and quiet of cul-de-sac living in this lovely country setting. This center hall colonial's floor plan offers many options for everyday living as well as entertaining. Your arriving guests will be welcomed into an ample family room with a functioning wood-burning fireplace. Off the family room, you'll be able to enjoy your morning coffee on a screened porch among the perennial gardens. The updated kitchen includes center-island cooking and the convenience of a laundry room and half bath on the first floor. The second floor offers a spacious master bedroom suite and walk-in closets. Two additional bedrooms and a full bath complete the level. A partially finished basement offers both workshop and expansion opportunities for your hobbies and creative pursuits. This Spring, you'll be looking forward to enjoying the private yard and all of the promises the gardens hold. Finally, only a short walk away is the newly created walking trails on Glendale Road.
Location
State MA
County Hampshire
Zoning RES
Direction Glendale Rd to Edwards Ave to Jeanne Circle.
Rooms
Family Room Flooring - Wood
Basement Full, Partially Finished, Bulkhead, Concrete, Unfinished
Primary Bedroom Level Second
Dining Room Flooring - Wood
Kitchen Flooring - Stone/Ceramic Tile, Kitchen Island
Interior
Interior Features Laundry Chute
Heating Baseboard, Oil
Cooling None, Whole House Fan
Flooring Wood, Tile, Carpet, Hardwood
Fireplaces Number 1
Appliance Range, Dishwasher, Refrigerator, Washer, Dryer, Oil Water Heater, Utility Connections for Electric Range, Utility Connections for Electric Oven, Utility Connections for Electric Dryer
Laundry First Floor, Washer Hookup
Basement Type Full, Partially Finished, Bulkhead, Concrete, Unfinished
Exterior
Exterior Feature Storage
Garage Spaces 2.0
Community Features Bike Path, Conservation Area, Highway Access, House of Worship, Public School
Utilities Available for Electric Range, for Electric Oven, for Electric Dryer, Washer Hookup
Roof Type Shingle
Total Parking Spaces 4
Garage Yes
Building
Lot Description Wooded
Foundation Concrete Perimeter
Sewer Private Sewer
Water Private
Architectural Style Colonial
Schools
Elementary Schools W.E.Norris
Middle Schools H.R.H.S
High Schools H.R.H.S
Others
Senior Community false
Read Less Info
Want to know what your home might be worth? Contact us for a FREE valuation!

Our team is ready to help you sell your home for the highest possible price ASAP
Bought with Alyx Akers • 5 College REALTORS® Northampton



