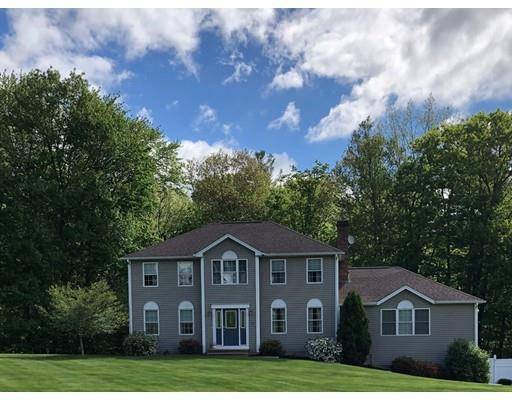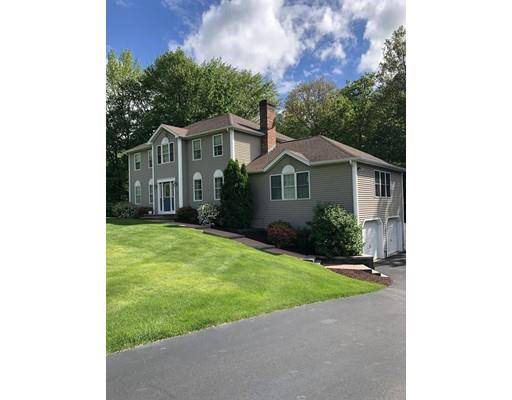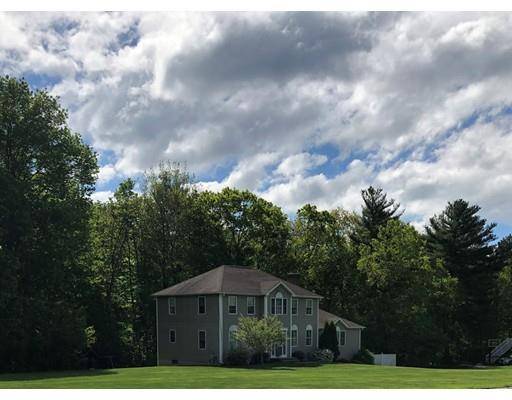For more information regarding the value of a property, please contact us for a free consultation.
Key Details
Sold Price $460,000
Property Type Single Family Home
Sub Type Single Family Residence
Listing Status Sold
Purchase Type For Sale
Square Footage 2,844 sqft
Price per Sqft $161
MLS Listing ID 72563334
Sold Date 03/13/20
Style Colonial
Bedrooms 4
Full Baths 2
Half Baths 1
HOA Y/N false
Year Built 1998
Annual Tax Amount $5,391
Tax Year 2019
Lot Size 1.350 Acres
Acres 1.35
Property Description
Immaculate, updated and spacious is the best way to describe this home. The first floor has a beautifully updated eat-in kitchen with a large center island and dining area, a well designed laundry room, formal dining room, formal living room, updated bathroom and a massive family room. The second floor has a front to back master suite complete with walk in closet and spa like bathroom, a second updated bathroom and two large bedrooms. The walk in basement has an additional family room and the fourth bedroom, lots of closet space and storage space. Central vacuum system. Two car garage & plenty of off street parking. Beautiful yard kept green with an irrigation system. Fencing fully encloses the in-ground pool and patio area surrounding the pool. Large storage shed. All appliances have been updated and they all convey, including the washer and dryer. Located in a neighborhood setting with a private back yard that backs up to woods. Minutes to Mass Pike, Rt. 84 & Rt. 395/290,
Location
State MA
County Worcester
Zoning A
Direction GPS or Rt 20 to Oxbow, slight left onto Hammond Hill-right into Meadow Ln. right on Pheasant Ln
Rooms
Family Room Ceiling Fan(s), Flooring - Hardwood
Basement Full, Finished, Walk-Out Access, Interior Entry, Garage Access
Primary Bedroom Level Second
Dining Room Flooring - Hardwood, Wainscoting
Kitchen Closet, Flooring - Stone/Ceramic Tile, Dining Area, Kitchen Island, Deck - Exterior, Exterior Access, Slider
Interior
Heating Baseboard, Oil
Cooling Window Unit(s)
Flooring Wood, Tile, Carpet
Fireplaces Number 1
Fireplaces Type Family Room
Appliance Range, Dishwasher, Microwave, Refrigerator, Washer, Dryer, Oil Water Heater, Plumbed For Ice Maker, Utility Connections for Electric Range, Utility Connections for Electric Dryer
Laundry First Floor, Washer Hookup
Basement Type Full, Finished, Walk-Out Access, Interior Entry, Garage Access
Exterior
Exterior Feature Storage, Sprinkler System
Garage Spaces 2.0
Fence Fenced
Pool In Ground
Community Features Highway Access
Utilities Available for Electric Range, for Electric Dryer, Washer Hookup, Icemaker Connection
Roof Type Shingle
Total Parking Spaces 10
Garage Yes
Private Pool true
Building
Lot Description Wooded
Foundation Concrete Perimeter
Sewer Private Sewer
Water Private
Architectural Style Colonial
Others
Senior Community false
Acceptable Financing Contract
Listing Terms Contract
Read Less Info
Want to know what your home might be worth? Contact us for a FREE valuation!

Our team is ready to help you sell your home for the highest possible price ASAP
Bought with Lorraine Herbert • RE/MAX Prof Associates



