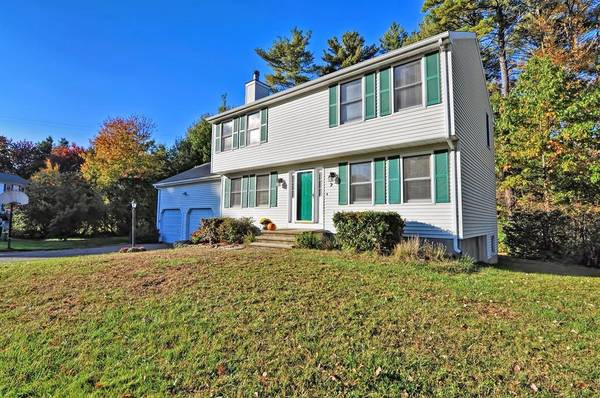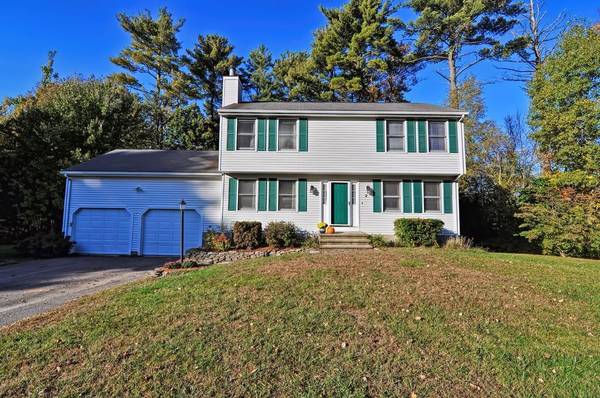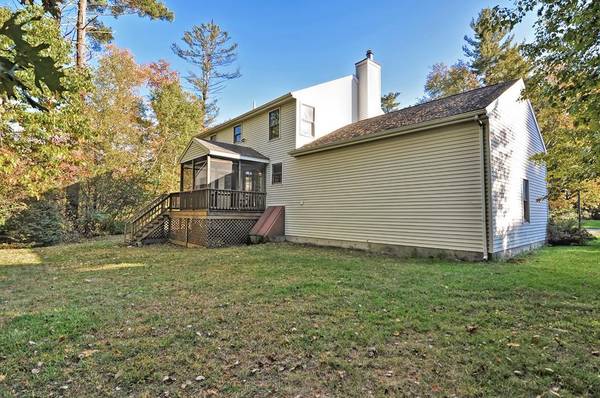For more information regarding the value of a property, please contact us for a free consultation.
Key Details
Sold Price $420,000
Property Type Single Family Home
Sub Type Single Family Residence
Listing Status Sold
Purchase Type For Sale
Square Footage 1,722 sqft
Price per Sqft $243
MLS Listing ID 72580999
Sold Date 02/28/20
Style Colonial
Bedrooms 4
Full Baths 1
Half Baths 1
HOA Y/N false
Year Built 1994
Annual Tax Amount $7,166
Tax Year 2019
Lot Size 1.070 Acres
Acres 1.07
Property Description
Wonderful colonial situated on just over an acre lot in a desirable neighborhood. Located near shopping, Route I-495 the high school and more. The first floor features a lovely brick fireplace in the family room with hardwood floors. Bathroom with laundry on the first floor. Spacious eat-in kitchen with a sliding door in the kitchen leading out into a screened porch. Separate formal dining room. The second floor features 4 bedrooms and a full bath. Corner lot with City/Town water and sewer. Basement includes lots of storage and a bonus room! OPEN HOUSE SAT 10:30-12:30
Location
State MA
County Norfolk
Area West Medway
Zoning AR-I
Direction Summer Street / Route 126 to Pheasant Run Rd across near Medway High School
Rooms
Family Room Cable Hookup
Basement Partially Finished, Bulkhead
Primary Bedroom Level Second
Dining Room Flooring - Hardwood
Kitchen Slider, Stainless Steel Appliances, Gas Stove
Interior
Interior Features Bonus Room
Heating Baseboard
Cooling None
Flooring Hardwood
Fireplaces Number 1
Fireplaces Type Family Room
Appliance Range, Dishwasher, Disposal, Microwave, Countertop Range, Refrigerator, Freezer, Washer, Dryer, Gas Water Heater, Plumbed For Ice Maker, Utility Connections for Gas Range, Utility Connections for Gas Oven, Utility Connections for Gas Dryer
Laundry First Floor, Washer Hookup
Basement Type Partially Finished, Bulkhead
Exterior
Exterior Feature Rain Gutters
Garage Spaces 2.0
Community Features Shopping, Walk/Jog Trails, Laundromat, Bike Path, Highway Access, Public School
Utilities Available for Gas Range, for Gas Oven, for Gas Dryer, Washer Hookup, Icemaker Connection
Roof Type Shingle
Total Parking Spaces 4
Garage Yes
Building
Lot Description Wooded
Foundation Concrete Perimeter
Sewer Public Sewer
Water Public
Architectural Style Colonial
Schools
Elementary Schools Burke/Mcgovern
Middle Schools Medway Middle
High Schools Medway High
Read Less Info
Want to know what your home might be worth? Contact us for a FREE valuation!

Our team is ready to help you sell your home for the highest possible price ASAP
Bought with Vesta Group • Vesta Real Estate Group, Inc.



