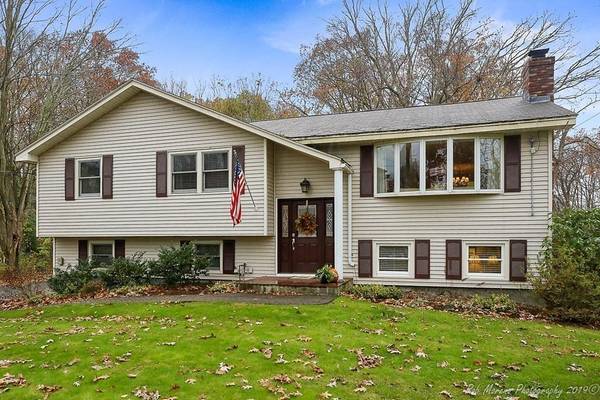For more information regarding the value of a property, please contact us for a free consultation.
Key Details
Sold Price $610,000
Property Type Single Family Home
Sub Type Single Family Residence
Listing Status Sold
Purchase Type For Sale
Square Footage 2,148 sqft
Price per Sqft $283
Subdivision Located Across The Street To Nearby Candlewood Drive, Landsbury Lane, Lancaster Place, & Exeter Way.
MLS Listing ID 72592324
Sold Date 03/02/20
Bedrooms 4
Full Baths 2
HOA Y/N false
Year Built 1969
Annual Tax Amount $7,687
Tax Year 2020
Lot Size 0.700 Acres
Acres 0.7
Property Description
SMART BUYERS, SMART SAVINGS right here right now! Why wait only to pay more $$ this spring? Free house of course not, but free to buyer Brand New $30,000+ septic system being installed this month in the front yard. One-owner Spectacular! See the difference quality updates, meticulous attention to detail & tribute to style make! Life's Best Pleasures, enjoy the prettiest 4 season cathedral ceiling sunroom overlooking peaceful treed yard, fireside winter evenings in the spacious family room with real wood burning fireplace, & wonderful summer entertaining bringing outdoors inside in this delightful screened porch! There's more too, open floor plan, Gorgeous kitchen with center island, private at home office or 4th bedroom, central AC, hardwood floors on the main level, professionally installed custom closet systems, 2 car garage, flat driveway, underground irrigation, easy to maintain exterior vinyl siding, Cul de Sac & convenient location! Nothing Will Compare! YOU'LL LOVE THIS!
Location
State MA
County Essex
Zoning SRC
Direction Lowell St (Rte 133) to Greenwood to Dean, near intersection of High Plain Rd & Greenwood Rd.
Rooms
Family Room Flooring - Wall to Wall Carpet, Chair Rail, Slider
Primary Bedroom Level First
Dining Room Flooring - Hardwood
Kitchen Flooring - Stone/Ceramic Tile, Countertops - Stone/Granite/Solid, Kitchen Island, Recessed Lighting, Stainless Steel Appliances
Interior
Interior Features Closet/Cabinets - Custom Built, Ceiling - Cathedral, Ceiling Fan(s), Recessed Lighting, Office, Sun Room
Heating Electric Baseboard
Cooling Central Air
Flooring Tile, Carpet, Hardwood, Flooring - Wall to Wall Carpet, Flooring - Hardwood
Fireplaces Number 1
Fireplaces Type Family Room
Appliance Range, Dishwasher, Disposal, Microwave, Refrigerator, Washer, Dryer, Vacuum System, Electric Water Heater, Plumbed For Ice Maker, Utility Connections for Electric Range, Utility Connections for Electric Oven, Utility Connections for Electric Dryer
Laundry Electric Dryer Hookup, Washer Hookup, In Basement
Exterior
Exterior Feature Professional Landscaping, Decorative Lighting
Garage Spaces 2.0
Community Features Walk/Jog Trails, Highway Access, Public School
Utilities Available for Electric Range, for Electric Oven, for Electric Dryer, Washer Hookup, Icemaker Connection
Roof Type Shingle
Total Parking Spaces 5
Garage Yes
Building
Lot Description Cul-De-Sac, Wooded, Level
Foundation Concrete Perimeter, Slab
Sewer Private Sewer
Water Public
Schools
Elementary Schools Sanborn
Middle Schools West Middle
High Schools A.H.S.
Others
Senior Community false
Read Less Info
Want to know what your home might be worth? Contact us for a FREE valuation!

Our team is ready to help you sell your home for the highest possible price ASAP
Bought with Emily Medwar • Barrett Sotheby's International Realty



