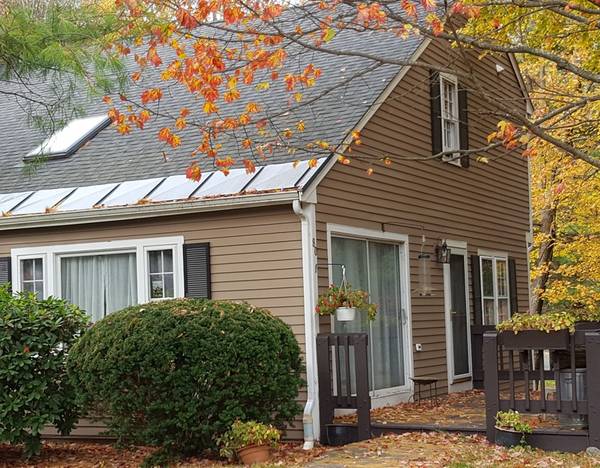For more information regarding the value of a property, please contact us for a free consultation.
Key Details
Sold Price $338,000
Property Type Condo
Sub Type Condominium
Listing Status Sold
Purchase Type For Sale
Square Footage 2,222 sqft
Price per Sqft $152
MLS Listing ID 72601310
Sold Date 03/03/20
Bedrooms 3
Full Baths 2
HOA Fees $570/mo
HOA Y/N true
Year Built 1978
Annual Tax Amount $5,108
Tax Year 2019
Property Description
Applewood One.Three bedroom end unit with morning sun is light and bright. Perfect opportunity to make the improvements you want in a welcoming complex, with easy access to Rts. 2 and 495, & West Acton Village. Parking is directly in front with very few stairs to the over sized front deck and east facing door. First floor master bedroom and bath. Cathedral ceiling living room with fireplace make for an airy and spacious feel. The second floor loft has built-in bookcases for those special books. The shelving in the loft and lower level storage room stays. The lower level family room has a wood stove. Community pool,tennis and playground are close by. The seller has just replaced the foyer, kitchen, first floor hall and bath flooring with vinyl wood plank. The dining room slider glass and the lower level office windows just replaced. The seller will also give a $5000 credit for the buyer to change the main and second floor carpeting to their desires.
Location
State MA
County Middlesex
Zoning Condo
Direction Rt 111, To Applewood Dr, left onto Baldwin Ln, first unit on the right
Rooms
Family Room Wood / Coal / Pellet Stove, Flooring - Wall to Wall Carpet, Exterior Access
Primary Bedroom Level Main
Dining Room Cathedral Ceiling(s), Window(s) - Picture, Exterior Access, Slider
Kitchen Closet, Flooring - Vinyl
Interior
Interior Features Balcony - Interior, Slider, Closet, Loft, Play Room, Office
Heating Central, Forced Air, Heat Pump, Electric, Individual, Unit Control, Wood Stove
Cooling Central Air, Heat Pump, Individual, Unit Control
Flooring Vinyl, Carpet, Flooring - Wall to Wall Carpet
Fireplaces Number 2
Fireplaces Type Living Room
Appliance Range, Dishwasher, Refrigerator, Washer, Dryer, Electric Water Heater, Tank Water Heater, Utility Connections for Electric Range
Laundry Electric Dryer Hookup, Washer Hookup, In Basement, In Unit
Exterior
Exterior Feature Rain Gutters, Tennis Court(s)
Pool Association, In Ground
Community Features Pool, Tennis Court(s), Medical Facility, Highway Access, Public School, T-Station
Utilities Available for Electric Range, Washer Hookup
Roof Type Shingle
Total Parking Spaces 2
Garage No
Building
Story 3
Sewer Private Sewer
Water Well
Schools
Elementary Schools Choice Of 6
Middle Schools Abrjhs
High Schools Abrhs
Others
Pets Allowed Breed Restrictions
Senior Community false
Pets Allowed Breed Restrictions
Read Less Info
Want to know what your home might be worth? Contact us for a FREE valuation!

Our team is ready to help you sell your home for the highest possible price ASAP
Bought with Frances Anderton-Denby • Barrett Sotheby's International Realty



