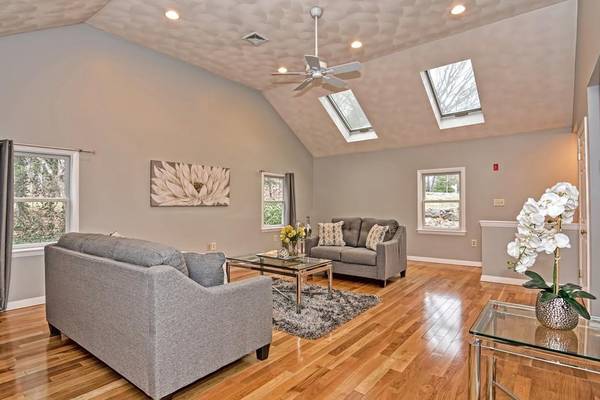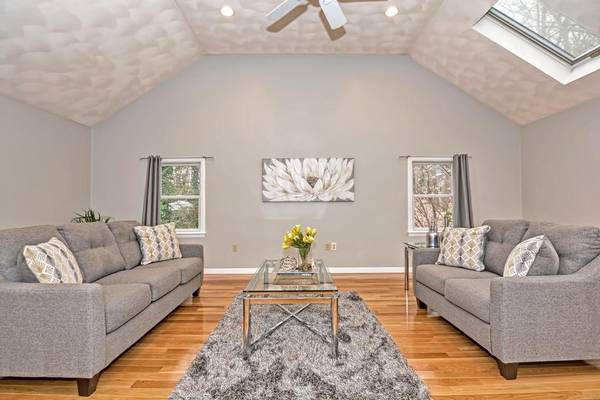For more information regarding the value of a property, please contact us for a free consultation.
Key Details
Sold Price $495,000
Property Type Single Family Home
Sub Type Single Family Residence
Listing Status Sold
Purchase Type For Sale
Square Footage 3,544 sqft
Price per Sqft $139
Subdivision The Cliffs Neighborhood
MLS Listing ID 72613330
Sold Date 03/10/20
Style Contemporary, Ranch
Bedrooms 4
Full Baths 2
Half Baths 1
Year Built 1970
Annual Tax Amount $7,403
Tax Year 2020
Lot Size 0.370 Acres
Acres 0.37
Property Description
Build memories entertaining in this contemporary sprawling Ranch in highly sought after Cliff neighborhood & Martin school district. Sun filled Foyer/Mudroom welcomes you into this one of a kind home. Impressive Family Room, for your largest fun gatherings, with vaulted ceiling, skylights, recess lights, ceiling fan & gleaming hardwood floors. Kitchen exudes warmth with wood burning stove perfectly positioned in open Kitchen/Dining/Office area. Kitchen offers gas stove, double oven & kitchen island. Office area boast custom built-in desks and extra space for your family's needs. Perfect spot for viewing the vibrant backyard, in-ground pool and large flowing deck. Be pleasantly surprised by the size of the 4 bedrooms. Two and 1/2 bathrooms. Finished 41x24 wide open and spacious Game Room in the basement. 2 car garage & storage shed. Desired location close to all major highways, shopping, restaurants and train. OPEN HOUSE SATURDAY 2/1 1-3 p.m. & SUNDAY 2/2 11-1 p.
Location
State MA
County Bristol
Zoning RES
Direction Landry Ave to Old Wood Road OR 152 to Raymond Hall, Wagon Wheel to Old Wood
Rooms
Basement Full, Partial, Finished, Interior Entry
Primary Bedroom Level First
Dining Room Flooring - Hardwood, Window(s) - Picture, Lighting - Overhead
Kitchen Wood / Coal / Pellet Stove, Flooring - Stone/Ceramic Tile, Dining Area, Pantry, Kitchen Island, Dryer Hookup - Electric, Recessed Lighting, Washer Hookup
Interior
Interior Features Closet/Cabinets - Custom Built, Recessed Lighting, Slider, Office, Entry Hall, Game Room
Heating Forced Air, Baseboard, Oil, Wood Stove
Cooling Central Air
Flooring Tile, Vinyl, Carpet, Hardwood, Flooring - Laminate, Flooring - Stone/Ceramic Tile, Flooring - Wall to Wall Carpet
Fireplaces Number 1
Fireplaces Type Kitchen
Appliance Oven, Dishwasher, Microwave, Countertop Range, Refrigerator, Tank Water Heater, Utility Connections for Gas Range, Utility Connections for Electric Oven, Utility Connections for Electric Dryer
Laundry First Floor, Washer Hookup
Basement Type Full, Partial, Finished, Interior Entry
Exterior
Exterior Feature Rain Gutters, Storage, Sprinkler System
Garage Spaces 2.0
Fence Fenced/Enclosed, Fenced
Pool In Ground
Community Features Public Transportation, Shopping, Park, Walk/Jog Trails, Golf, Medical Facility, Laundromat, Highway Access, House of Worship, Private School, Public School, T-Station
Utilities Available for Gas Range, for Electric Oven, for Electric Dryer, Washer Hookup
Roof Type Shingle
Total Parking Spaces 7
Garage Yes
Private Pool true
Building
Lot Description Level
Foundation Concrete Perimeter
Sewer Private Sewer
Water Public
Architectural Style Contemporary, Ranch
Schools
Elementary Schools Martin
Middle Schools Nams
High Schools Nahs
Read Less Info
Want to know what your home might be worth? Contact us for a FREE valuation!

Our team is ready to help you sell your home for the highest possible price ASAP
Bought with Deborah Tillinghast • Success! Real Estate



