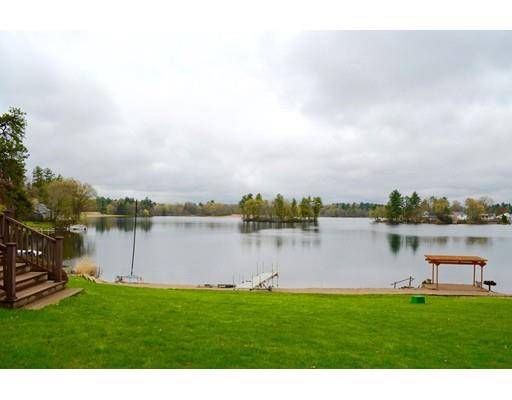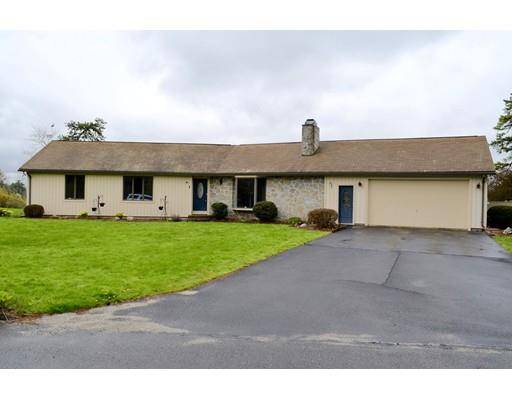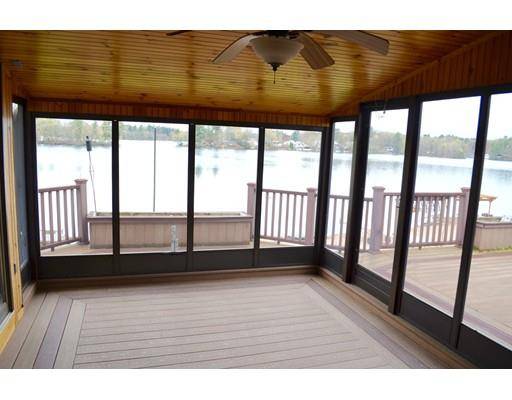For more information regarding the value of a property, please contact us for a free consultation.
Key Details
Sold Price $563,562
Property Type Single Family Home
Sub Type Single Family Residence
Listing Status Sold
Purchase Type For Sale
Square Footage 2,490 sqft
Price per Sqft $226
MLS Listing ID 72493640
Sold Date 03/09/20
Style Ranch
Bedrooms 3
Full Baths 2
Half Baths 1
Year Built 1986
Annual Tax Amount $8,077
Tax Year 2019
Lot Size 0.900 Acres
Acres 0.9
Property Description
Waterfront - Southampton - Hampton Ponds. Welcome home to this wonderful lakeside retreat that is ready for someone to make it home all year round. Imagine living at your own lakeside resort all year. So many activities to keep you busy in every season. Owning your own private beach is just one of the many benefits to living here. Imagine inviting friends and family over for a beach party at your beach. The home is a stunning example of quality craftsmanship. Hand carved woodwork adorns the entire home. Enjoy entertaining your guests in the large open floor plan on the main level, or retire to the lower level to have a favorite beverage at the built in bar. The sunrooms and decks offer more room to entertain as well. There is a wonderful exercise room in the lower level. And when you are done with your workout, you can enjoy the sauna or built in hot tub to help you relax. Come see us this Saturday May 11th from 11:00 - 12:30. We hope to see you there.
Location
State MA
County Hampshire
Zoning RR
Direction County Road to Couture Road to Beccari Lane
Rooms
Family Room Flooring - Wall to Wall Carpet, Wet Bar, Open Floorplan, Closet - Double
Basement Full, Finished, Interior Entry, Bulkhead, Concrete
Primary Bedroom Level Main
Dining Room Cathedral Ceiling(s), Beamed Ceilings, Flooring - Laminate, Deck - Exterior, Open Floorplan, Slider
Kitchen Skylight, Cathedral Ceiling(s), Beamed Ceilings, Flooring - Stone/Ceramic Tile, Pantry, Countertops - Stone/Granite/Solid, Cabinets - Upgraded, Open Floorplan, Recessed Lighting
Interior
Interior Features Cathedral Ceiling(s), Slider, Steam / Sauna, Closet, Sun Room, Foyer, Exercise Room, Sauna/Steam/Hot Tub
Heating Forced Air, Heat Pump, Electric, Propane, Air Source Heat Pumps (ASHP)
Cooling Central Air, Air Source Heat Pumps (ASHP)
Flooring Tile, Carpet, Laminate, Hardwood, Flooring - Stone/Ceramic Tile
Fireplaces Number 1
Fireplaces Type Living Room
Appliance Range, Dishwasher, Refrigerator, Washer, Dryer, Electric Water Heater, Tank Water Heater, Utility Connections for Gas Range, Utility Connections for Electric Range, Utility Connections for Electric Oven, Utility Connections for Electric Dryer
Laundry First Floor, Washer Hookup
Basement Type Full, Finished, Interior Entry, Bulkhead, Concrete
Exterior
Exterior Feature Rain Gutters, Storage, Professional Landscaping, Sprinkler System, Garden, Outdoor Shower, Stone Wall
Garage Spaces 2.0
Community Features Park, Walk/Jog Trails, Stable(s), Golf, Medical Facility, Bike Path, Conservation Area
Utilities Available for Gas Range, for Electric Range, for Electric Oven, for Electric Dryer, Washer Hookup
Waterfront Description Waterfront, Beach Front, Lake, Lake/Pond, 0 to 1/10 Mile To Beach, Beach Ownership(Private)
View Y/N Yes
View Scenic View(s)
Roof Type Shingle
Total Parking Spaces 6
Garage Yes
Waterfront Description Waterfront, Beach Front, Lake, Lake/Pond, 0 to 1/10 Mile To Beach, Beach Ownership(Private)
Building
Lot Description Cul-De-Sac, Cleared, Level
Foundation Concrete Perimeter
Sewer Private Sewer
Water Private
Architectural Style Ranch
Others
Senior Community false
Read Less Info
Want to know what your home might be worth? Contact us for a FREE valuation!

Our team is ready to help you sell your home for the highest possible price ASAP
Bought with Meghan Hess • Rovithis Realty, LLC



