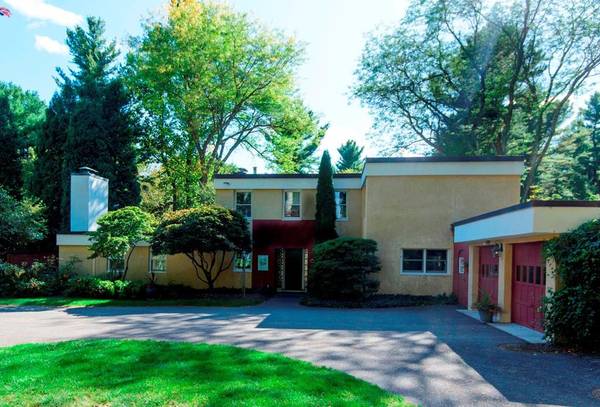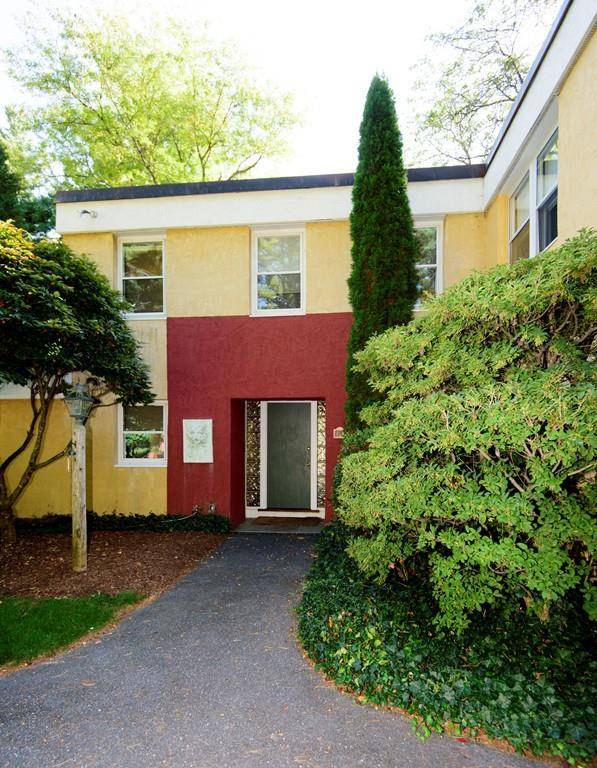For more information regarding the value of a property, please contact us for a free consultation.
Key Details
Sold Price $825,000
Property Type Single Family Home
Sub Type Single Family Residence
Listing Status Sold
Purchase Type For Sale
Square Footage 4,039 sqft
Price per Sqft $204
MLS Listing ID 72571139
Sold Date 03/04/20
Style Contemporary, Mid-Century Modern
Bedrooms 3
Full Baths 3
Half Baths 1
HOA Y/N false
Year Built 1950
Annual Tax Amount $12,827
Tax Year 2019
Lot Size 9.330 Acres
Acres 9.33
Property Description
From the fabulously appointed interior to the gorgeous estate-like setting featuring beautiful gardens, lawns & woodland this one-of-a-kind mid-century contemporary home set on 9.33 acres boasts a distinctive, unique home in an unsurpassed, private setting. This exceptional home was designed by architect John Quincy Adams for the New England artist Henry H. Brooks. The sun filled, easy flowing floor plan provides wonderful spaces for everyone. Enjoy preparing a meal in the Gourmet kitchen w/ granite countertops, SS appliances & a fab center island. Welcome having a meal in the adjoining din rm w/ entry to the patio that runs along the back of the home affording outdoor dining & lovely views. Relax by a fire in the spacious liv rm w/ custom built-ins. Step down from the main hall to the fam rm highlighting a large fireplace framed by bookcases & open to a sun rm. 3 bdrms on the 2nd floor (each w/ their own bath) & the master suite w/ fireplace, luxurious bath & walk-in closet.
Location
State MA
County Middlesex
Zoning Res
Direction Rte 111 to Hill Road to Barteau Lane
Rooms
Family Room Ceiling Fan(s), Closet/Cabinets - Custom Built, Flooring - Wood, French Doors, Recessed Lighting
Primary Bedroom Level Second
Dining Room Flooring - Stone/Ceramic Tile, Window(s) - Picture, Exterior Access, Recessed Lighting, Crown Molding
Kitchen Flooring - Stone/Ceramic Tile, Window(s) - Picture, Pantry, Countertops - Stone/Granite/Solid, Kitchen Island, Breakfast Bar / Nook, Exterior Access, Recessed Lighting, Stainless Steel Appliances
Interior
Interior Features Bathroom - Full, Bathroom - Tiled With Tub & Shower, Pedestal Sink, Walk-in Storage, Recessed Lighting, Bathroom, Sun Room, Foyer
Heating Hot Water, Radiant
Cooling Wall Unit(s)
Flooring Tile, Carpet, Bamboo, Stone / Slate, Parquet, Flooring - Stone/Ceramic Tile
Fireplaces Number 3
Fireplaces Type Family Room, Living Room, Master Bedroom
Appliance Oven, Dishwasher, Trash Compactor, Microwave, Countertop Range, Refrigerator, Water Treatment, Range Hood, Tank Water Heater, Utility Connections for Gas Range, Utility Connections for Electric Oven, Utility Connections for Gas Dryer
Laundry Gas Dryer Hookup, Washer Hookup, Second Floor
Exterior
Exterior Feature Storage, Professional Landscaping, Sprinkler System, Decorative Lighting, Stone Wall
Garage Spaces 2.0
Pool In Ground
Community Features Public Transportation, Shopping, Walk/Jog Trails, Stable(s), Golf, Medical Facility, Conservation Area, Highway Access, House of Worship, Public School
Utilities Available for Gas Range, for Electric Oven, for Gas Dryer, Washer Hookup
View Y/N Yes
View Scenic View(s)
Roof Type Rubber
Total Parking Spaces 6
Garage Yes
Private Pool true
Building
Lot Description Wooded
Foundation Slab
Sewer Private Sewer
Water Private
Architectural Style Contemporary, Mid-Century Modern
Schools
Elementary Schools Choice Of 6
Middle Schools Rj Grey Jr High
High Schools Acton/Boxboro
Others
Senior Community false
Acceptable Financing Contract
Listing Terms Contract
Read Less Info
Want to know what your home might be worth? Contact us for a FREE valuation!

Our team is ready to help you sell your home for the highest possible price ASAP
Bought with Non Member • Non Member Office



