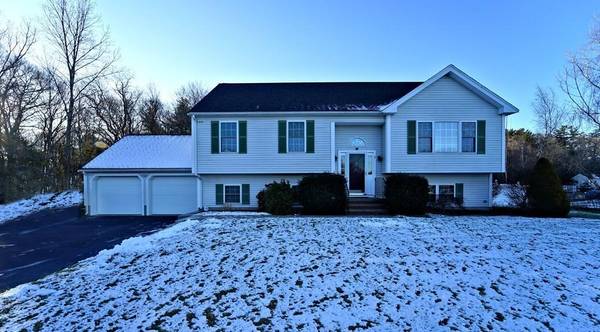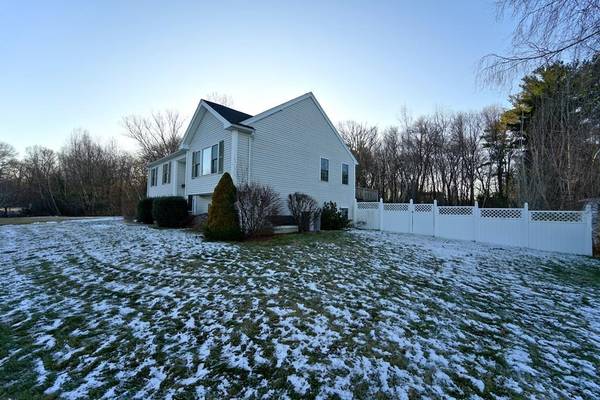For more information regarding the value of a property, please contact us for a free consultation.
Key Details
Sold Price $535,000
Property Type Single Family Home
Sub Type Single Family Residence
Listing Status Sold
Purchase Type For Sale
Square Footage 2,592 sqft
Price per Sqft $206
Subdivision Hamilton Estates
MLS Listing ID 72606650
Sold Date 03/10/20
Style Raised Ranch
Bedrooms 4
Full Baths 2
Half Baths 1
Year Built 2000
Annual Tax Amount $8,210
Tax Year 2019
Lot Size 1.380 Acres
Acres 1.38
Property Description
Spacious Raised Ranch in luxury subdivision has everything you're looking for - gorgeous wood floors, central air, en suite master bedroom, 2-car attached garage, and a fully finished lower level that would be perfect for a teen, au pair, or in-law setup. Need more? There's also a rear deck overlooking the above-ground pool, a central vacuum system, an irrigation system with private well, and a newer roof (2017) with solar panels that are OWNED, not leased. Current owner has paid zero for electricity over the past two years! The main level features a beautiful open living / dining area with a wall-mounted fireplace that will remain with the home, an updated granite & stainless kitchen, 3 bedrooms (including the master suite with walk-in closet and additional unfinished storage area) and 2 full baths. The lower level boasts a HUGE family room, one bedroom, a half bath with laundry, an office/den, and a separate entrance directly from the garage. Absolutely gorgeous inside and out!
Location
State MA
County Norfolk
Zoning R1
Direction Route 37 to Hamilton Way
Rooms
Family Room Flooring - Stone/Ceramic Tile
Basement Finished, Interior Entry, Garage Access
Primary Bedroom Level First
Dining Room Flooring - Wood, Deck - Exterior
Kitchen Flooring - Stone/Ceramic Tile, Countertops - Stone/Granite/Solid
Interior
Interior Features Den, Central Vacuum
Heating Baseboard, Radiant, Natural Gas
Cooling Central Air
Flooring Wood, Tile, Flooring - Stone/Ceramic Tile
Appliance Range, Dishwasher, Microwave, Gas Water Heater
Laundry In Basement
Basement Type Finished, Interior Entry, Garage Access
Exterior
Garage Spaces 2.0
Pool Above Ground
Community Features Public Transportation, Shopping, Private School, Public School, T-Station
Roof Type Shingle
Total Parking Spaces 4
Garage Yes
Private Pool true
Building
Foundation Concrete Perimeter
Sewer Private Sewer
Water Public
Read Less Info
Want to know what your home might be worth? Contact us for a FREE valuation!

Our team is ready to help you sell your home for the highest possible price ASAP
Bought with Norman O'Grady • Prime Realty Group, Inc.



