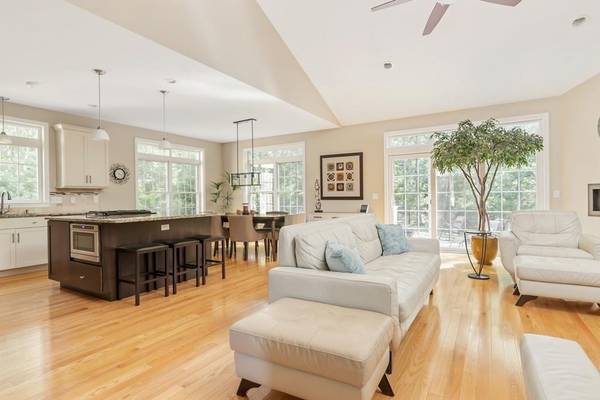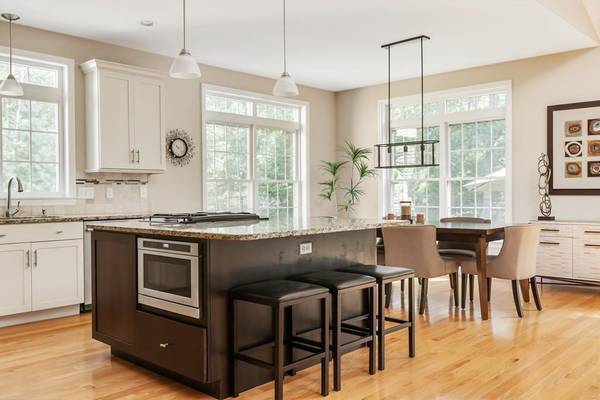For more information regarding the value of a property, please contact us for a free consultation.
Key Details
Sold Price $595,000
Property Type Single Family Home
Sub Type Single Family Residence
Listing Status Sold
Purchase Type For Sale
Square Footage 1,806 sqft
Price per Sqft $329
Subdivision Ridgeland Hills
MLS Listing ID 72564856
Sold Date 02/18/20
Style Ranch
Bedrooms 3
Full Baths 2
HOA Y/N false
Year Built 2011
Annual Tax Amount $8,086
Tax Year 2019
Lot Size 0.920 Acres
Acres 0.92
Property Description
Stunning Custom Ranch in the desirable Ridgeland Hills neighborhood! Town Water, Sewer, Gas! Designed for optimal natural light & privacy this home features: Bright Open, Spacious floorpan. Oversized Transom Windows, Gorgeous Stone Patio, Fenced in yard w/tranquil landscaping that will make you never want to leave. A gourmet granite kitchen w Large Center Island, tile backsplash and plenty of Storage opens to the Dining Room & Family Room w/ Cathedral Ceilings and gas fireplace. Master Suite w/ 2 Walk in closets, private access out to the backyard & spa bath w/ tiled shower, glass doors, double sink and vanity. Convenient 1st floor laundry room. 2 bedrooms & bath complete this house. 9' ceilings, Central Air, Hardwoods throughout, Sprinklers, Plus an unfinished bonus room over garage for future expansion.
Location
State RI
County Providence
Zoning RMED
Direction RIDGELAND RD TO CREST CIRCLE
Interior
Heating Forced Air, Natural Gas
Cooling Central Air
Flooring Tile, Hardwood
Fireplaces Number 1
Appliance Range, Oven, Dishwasher, Disposal, Microwave, Refrigerator, Gas Water Heater, Plumbed For Ice Maker, Utility Connections for Gas Range, Utility Connections for Gas Oven, Utility Connections for Electric Dryer
Laundry Washer Hookup
Exterior
Exterior Feature Professional Landscaping, Sprinkler System
Garage Spaces 2.0
Fence Fenced/Enclosed, Fenced
Community Features Public Transportation, Shopping, Pool, Tennis Court(s), Park, Walk/Jog Trails, Stable(s), Golf, Medical Facility, Laundromat, Bike Path, Conservation Area, Highway Access, House of Worship, Private School, Public School, T-Station, University
Utilities Available for Gas Range, for Gas Oven, for Electric Dryer, Washer Hookup, Icemaker Connection
Roof Type Asphalt/Composition Shingles
Total Parking Spaces 4
Garage Yes
Building
Lot Description Wooded
Foundation Concrete Perimeter
Sewer Public Sewer
Water Public
Architectural Style Ranch
Others
Senior Community false
Read Less Info
Want to know what your home might be worth? Contact us for a FREE valuation!

Our team is ready to help you sell your home for the highest possible price ASAP
Bought with Non Member • Non Member Office



