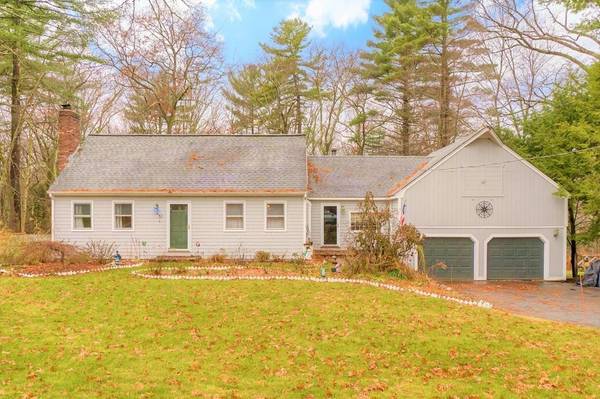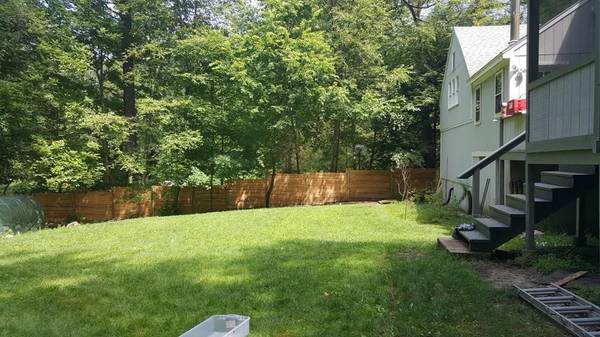For more information regarding the value of a property, please contact us for a free consultation.
Key Details
Sold Price $286,000
Property Type Single Family Home
Sub Type Single Family Residence
Listing Status Sold
Purchase Type For Sale
Square Footage 1,736 sqft
Price per Sqft $164
MLS Listing ID 72597741
Sold Date 02/24/20
Style Cape
Bedrooms 2
Full Baths 2
HOA Y/N false
Year Built 1977
Annual Tax Amount $3,681
Tax Year 2019
Lot Size 0.640 Acres
Acres 0.64
Property Description
OPEN HOUSE CANCELED- Oversized cape with attached two car garage and extra loft space above. Hardwood floors throughout first floor, 3 season sunroom and deck overlooking lush grounds. Front to back family room with wood burning stove and direct access to deck and garage. Kitchen with dining room set nearby. Living room with wood burning fire place and additional space formally used as a 3rd bedroom, now office. Enjoy the privacy of this house with a fenced in back yard, bordered by acres of private land. Motion sensor exterior lighting along deck, walkway, and yard. New water filtration system, new furnace, water heater, and new oil tank. Passing Title V, well tested. All big ticket items done!!! So much opportunity to enhance this home. With a little TLC you can reinvigorate this home back to its natural beauty.
Location
State MA
County Worcester
Zoning A
Direction GPS
Rooms
Family Room Wood / Coal / Pellet Stove, Ceiling Fan(s), Flooring - Hardwood, Exterior Access
Basement Full, Walk-Out Access, Interior Entry, Concrete, Unfinished
Primary Bedroom Level Second
Dining Room Flooring - Hardwood
Kitchen Ceiling Fan(s), Country Kitchen, Beadboard
Interior
Heating Baseboard, Oil
Cooling None
Flooring Carpet, Hardwood
Fireplaces Number 2
Fireplaces Type Living Room
Appliance Range, Dishwasher, Microwave, Refrigerator, Freezer, Washer, Dryer, Oil Water Heater, Utility Connections for Electric Range, Utility Connections for Electric Oven, Utility Connections for Electric Dryer
Laundry In Basement, Washer Hookup
Basement Type Full, Walk-Out Access, Interior Entry, Concrete, Unfinished
Exterior
Exterior Feature Rain Gutters
Garage Spaces 2.0
Fence Fenced
Community Features Public Transportation, Shopping, Pool, Tennis Court(s), Park, Walk/Jog Trails, Stable(s), Golf, Medical Facility, Laundromat, Bike Path, Conservation Area, Highway Access, House of Worship, Public School
Utilities Available for Electric Range, for Electric Oven, for Electric Dryer, Washer Hookup
Waterfront Description Beach Front, Lake/Pond, 1 to 2 Mile To Beach
Roof Type Shingle
Total Parking Spaces 6
Garage Yes
Waterfront Description Beach Front, Lake/Pond, 1 to 2 Mile To Beach
Building
Lot Description Wooded
Foundation Concrete Perimeter
Sewer Private Sewer
Water Private
Architectural Style Cape
Read Less Info
Want to know what your home might be worth? Contact us for a FREE valuation!

Our team is ready to help you sell your home for the highest possible price ASAP
Bought with Diane Strzelecki • Hope Real Estate Group, Inc.



