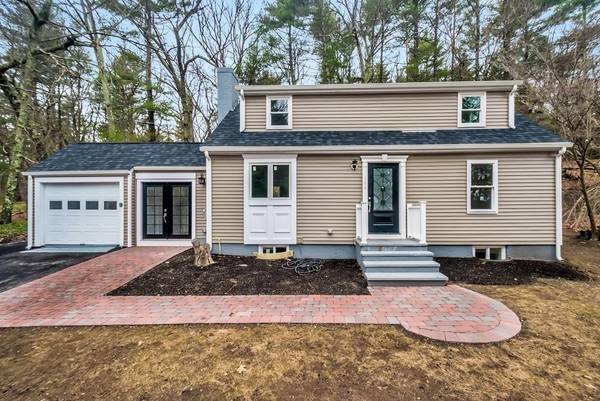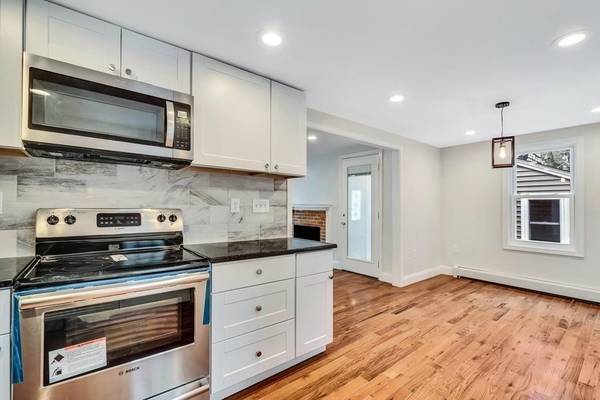For more information regarding the value of a property, please contact us for a free consultation.
Key Details
Sold Price $535,000
Property Type Single Family Home
Sub Type Single Family Residence
Listing Status Sold
Purchase Type For Sale
Square Footage 1,484 sqft
Price per Sqft $360
MLS Listing ID 72580897
Sold Date 02/27/20
Style Cape
Bedrooms 2
Full Baths 2
Year Built 1952
Annual Tax Amount $9,891
Tax Year 2019
Lot Size 1.090 Acres
Acres 1.09
Property Description
Perfect for First Time Home Buyers! Move right into equity in this gorgeous renovated Cape surrounded by an acre of lovely grounds! Drive right up to your attached garage & walk into a tiled New England Designed Mudroom! From there, find beautiful gleaming hardwood flooring throughout the entire home. Enjoy a fabulous kitchen, which features stainless appliances, granite counter tops, and stunning white cabinetry. After a long day, relax by the fireplace in the spacious living room! Or retreat out to your private backdoor patio, where you can soak in the foliage underneath a stylish overhang & crafted brick flooring! The perfect scenery to embrace Fall! In the basement, you'll find a large family room, an additional room for laundry hookups, and a room for storage! If family room does not fit your needs the large room would make a great private office! Roof is two years old! (2017)
Location
State MA
County Middlesex
Zoning R40
Direction Route 126 North. Use GPS.
Rooms
Family Room Remodeled
Basement Partial
Primary Bedroom Level Second
Dining Room Remodeled
Kitchen Remodeled
Interior
Interior Features Closet, Mud Room, Bonus Room
Heating Baseboard, Natural Gas
Cooling Central Air
Flooring Hardwood
Fireplaces Number 1
Fireplaces Type Living Room
Appliance Range, Dishwasher, Microwave, Refrigerator, Propane Water Heater, Tank Water Heaterless, Utility Connections for Electric Range, Utility Connections for Electric Oven, Utility Connections for Electric Dryer
Laundry In Basement, Washer Hookup
Basement Type Partial
Exterior
Exterior Feature Rain Gutters, Stone Wall
Garage Spaces 1.0
Community Features Pool, Tennis Court(s), Park, Walk/Jog Trails, Golf, Bike Path, Conservation Area, House of Worship, Public School
Utilities Available for Electric Range, for Electric Oven, for Electric Dryer, Washer Hookup
Roof Type Shingle
Total Parking Spaces 4
Garage Yes
Building
Foundation Concrete Perimeter
Sewer Private Sewer
Water Public
Architectural Style Cape
Schools
Elementary Schools Claypit Hill
Middle Schools Wayland Middle
High Schools Wayland High
Others
Senior Community false
Read Less Info
Want to know what your home might be worth? Contact us for a FREE valuation!

Our team is ready to help you sell your home for the highest possible price ASAP
Bought with Rachel E. Bodner • Coldwell Banker Residential Brokerage - Sudbury



