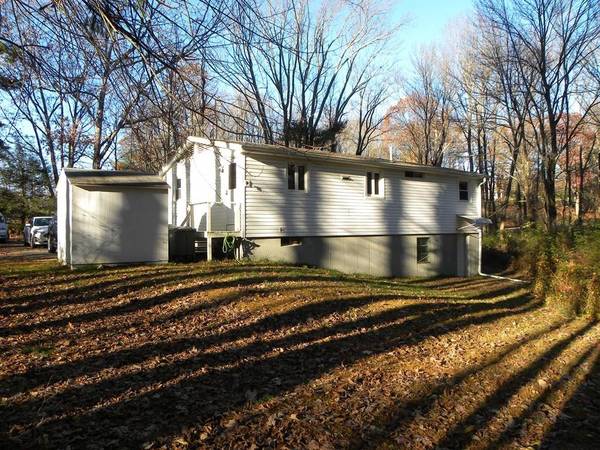For more information regarding the value of a property, please contact us for a free consultation.
Key Details
Sold Price $162,000
Property Type Single Family Home
Sub Type Single Family Residence
Listing Status Sold
Purchase Type For Sale
Square Footage 960 sqft
Price per Sqft $168
Subdivision J Davis Is A J Shaped Road, Pls Make Sure U Go To Rt House
MLS Listing ID 72593945
Sold Date 02/27/20
Style Ranch
Bedrooms 3
Full Baths 1
HOA Y/N false
Year Built 1973
Annual Tax Amount $2,620
Tax Year 2019
Lot Size 1.700 Acres
Acres 1.7
Property Description
One owner home has level 1.7 acre lot in a convenient location! Recent 30 year architectural roof & water heater. Walk out basement is bright and easy to finish. The price is so attractive because the septic needs replacement by buyer. Report is under "paperclip" for Realtors to access. The septic tank may be re-useable to lower the cost. House is in move-in condition, just a little bit dated, but it has 6 panel doors, double pane windows, shed and the appliances are included. Add a ramp for no-step entry. Immediate closing is available once the estate is in order. "Sale is subject to appointment J.S. being appointed as personal representative of the estate. No closings prior to estate being settled. J Davis Rd is near Glen Echo lake/RT 31. New homes in this area! Great investment! Price will increase if seller installs the septic system or is requested to do so. Seller will consider percing/engineering in spring for higher price.
Location
State MA
County Worcester
Zoning A
Direction Center Depot Rd, H Putnam or City Depot Rd to J Davis Rd. Closer to City Dep/rt 31 end of street
Rooms
Basement Full, Walk-Out Access, Interior Entry, Concrete
Primary Bedroom Level First
Kitchen Flooring - Vinyl, Dining Area, Countertops - Paper Based
Interior
Heating Electric Baseboard, Electric
Cooling Other
Flooring Vinyl, Carpet
Appliance Range, Refrigerator, Electric Water Heater, Tank Water Heater, Utility Connections for Electric Range, Utility Connections for Electric Oven, Utility Connections for Electric Dryer
Laundry In Basement, Washer Hookup
Basement Type Full, Walk-Out Access, Interior Entry, Concrete
Exterior
Exterior Feature Storage, Horses Permitted, Stone Wall
Community Features Public Transportation, Shopping, Golf, Medical Facility, Laundromat, House of Worship, Private School, Public School
Utilities Available for Electric Range, for Electric Oven, for Electric Dryer, Washer Hookup
Roof Type Shingle
Total Parking Spaces 5
Garage No
Building
Lot Description Level
Foundation Concrete Perimeter
Sewer Private Sewer
Water Private
Architectural Style Ranch
Schools
Elementary Schools Charlton Elemen
Middle Schools Charlton Middle
High Schools Shepherd Hill
Others
Senior Community false
Acceptable Financing Contract
Listing Terms Contract
Read Less Info
Want to know what your home might be worth? Contact us for a FREE valuation!

Our team is ready to help you sell your home for the highest possible price ASAP
Bought with Peter Rotondo • ERA Key Realty Services - Alliance Realty, Inc.



