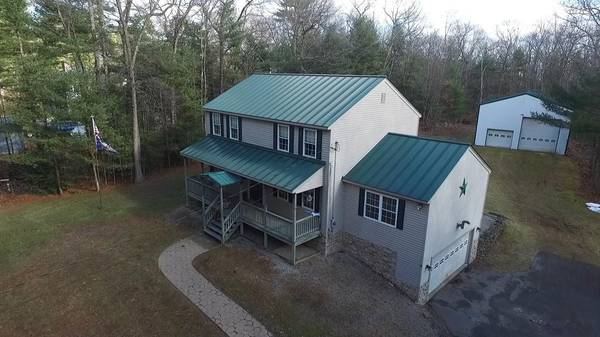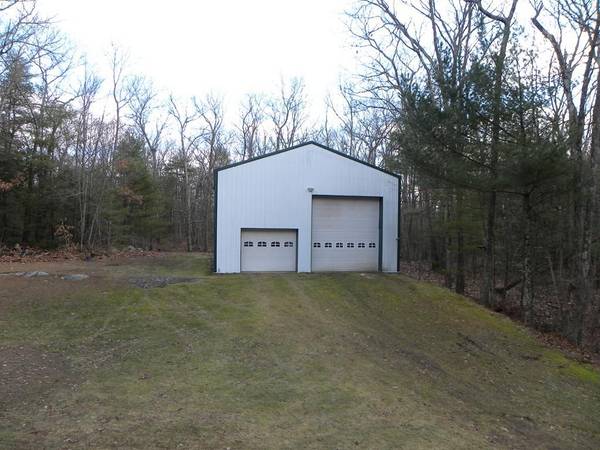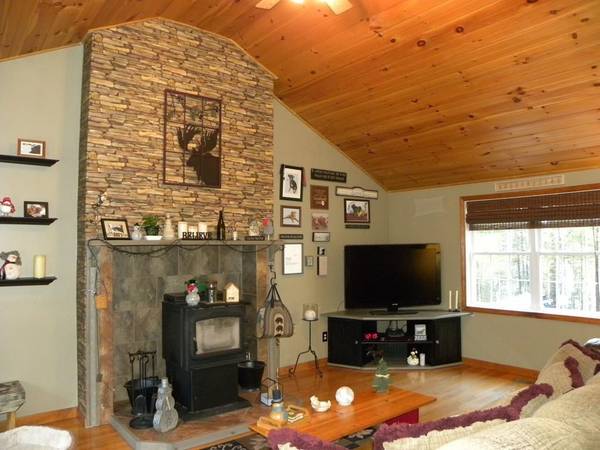For more information regarding the value of a property, please contact us for a free consultation.
Key Details
Sold Price $420,000
Property Type Single Family Home
Sub Type Single Family Residence
Listing Status Sold
Purchase Type For Sale
Square Footage 2,000 sqft
Price per Sqft $210
MLS Listing ID 72606347
Sold Date 02/27/20
Style Colonial, Contemporary
Bedrooms 3
Full Baths 3
Half Baths 1
HOA Y/N false
Year Built 2002
Annual Tax Amount $4,783
Tax Year 2019
Lot Size 2.290 Acres
Acres 2.29
Property Description
Incredible garage & workshop space! Immaculate home has detached garage that fits a 32' RV + 2 more cars in workshop PLUS 2 car drive under garage! The open style everyone wants is here. Town water just tied in! The kitchen has custom cabinets and dining area that flows into the formal dining room and cathedral family room with fireplace/coal stove. 2 year supply of coal included! All 100 yr metal roofing on home and garage with rolled roofing & tar paper under it. 30 amp RV hookup + loft storage on 2nd floor! 200 amp panel in home & gar has 100 amp w/ 220v circuit. Lower level with full bathroom is easy to finish. Many extras here including upgraded woodwork, Stamped concrete walkway, walk up attic with plenty of storage, wired for generator, oversized front porch, screened, cathedral back porch, deck and hot tub. 2.3 acre lot is wooded. Flexible sellers will consider selling furnished. Carpets being cleaned. Appt required, home occupied.
Location
State MA
County Worcester
Zoning A
Direction RT 169 right @ Berry corner Rd left @ H Foote, or past Heritage golf course entry, go left then rt
Rooms
Family Room Wood / Coal / Pellet Stove, Ceiling Fan(s), Flooring - Hardwood, Open Floorplan, Remodeled
Basement Full, Partially Finished, Walk-Out Access, Interior Entry, Garage Access, Concrete
Primary Bedroom Level Second
Dining Room Flooring - Hardwood, Open Floorplan
Kitchen Flooring - Stone/Ceramic Tile, Dining Area, Pantry, French Doors, Country Kitchen, Exterior Access, Open Floorplan, Remodeled
Interior
Interior Features Cathedral Ceiling(s), Ceiling Fan(s), Pantry, Bathroom - Full, Sun Room, Center Hall, Bathroom, Central Vacuum, Laundry Chute
Heating Forced Air, Oil, Extra Flue, Other
Cooling Central Air, Other
Fireplaces Number 1
Fireplaces Type Family Room
Appliance Range, Dishwasher, Microwave, Refrigerator, Washer, Dryer, Oil Water Heater, Tank Water Heater, Utility Connections for Electric Range, Utility Connections for Electric Dryer
Laundry Electric Dryer Hookup, Washer Hookup, In Basement
Basement Type Full, Partially Finished, Walk-Out Access, Interior Entry, Garage Access, Concrete
Exterior
Exterior Feature Rain Gutters, Storage, Professional Landscaping, Horses Permitted, Other
Garage Spaces 6.0
Community Features Public Transportation, Golf, Medical Facility, Laundromat, House of Worship, Private School, Public School
Utilities Available for Electric Range, for Electric Dryer, Washer Hookup
Roof Type Metal
Total Parking Spaces 18
Garage Yes
Building
Lot Description Level
Foundation Concrete Perimeter
Sewer Private Sewer
Water Public
Architectural Style Colonial, Contemporary
Schools
Elementary Schools Char Elementary
Middle Schools Charlton Middle
High Schools Shepherd Hill
Others
Senior Community false
Acceptable Financing Contract
Listing Terms Contract
Read Less Info
Want to know what your home might be worth? Contact us for a FREE valuation!

Our team is ready to help you sell your home for the highest possible price ASAP
Bought with Linda Dempsey • Keller Williams Realty Greater Worcester



