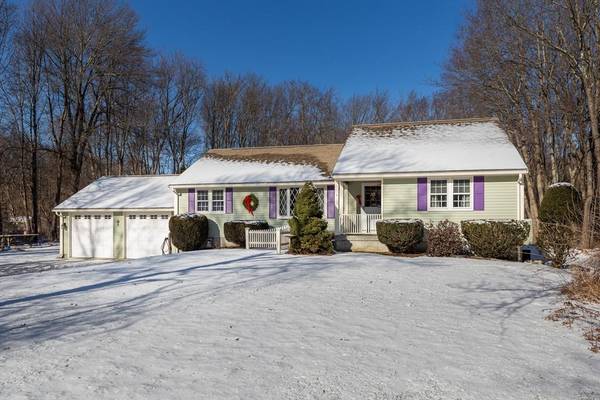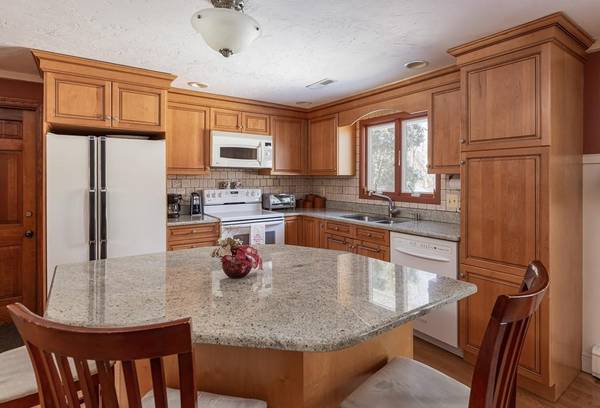For more information regarding the value of a property, please contact us for a free consultation.
Key Details
Sold Price $535,000
Property Type Single Family Home
Sub Type Single Family Residence
Listing Status Sold
Purchase Type For Sale
Square Footage 2,044 sqft
Price per Sqft $261
Subdivision Charlesview Estates
MLS Listing ID 72602624
Sold Date 02/28/20
Style Ranch
Bedrooms 3
Full Baths 2
HOA Y/N false
Year Built 1975
Annual Tax Amount $7,727
Tax Year 2019
Lot Size 0.890 Acres
Acres 0.89
Property Description
Great curb appeal on this pretty Ranch lovingly maintained & updated w/ 2 car garage, finished basement, fenced gunite pool all sited on a gorgeous lot in sought after Charlesview Estates! Open floor plan w/ pretty updated Kitchen w/ granite counter & large center island leads to fireplaced Family Room w/ slider to backyard oasis. Dining Rm w/ hardwood. Living Rm w/ bow window. Master Bedroom w/ his & her closets. Master Bath w/ tiled shower, glass door, vanity & tile floor. Good size Bedrooms 2 & 3. Updated Hall Bath w/ granite, tiled tub/shower, glass door & tile floor. Finished Basement w/ large Playroom w/ bar, Office, Laundry Room w/ sink & great storage areas. Title V Pass; Seller paid sewer betterment; not connected to town sewer. Many updates over the years including windows (except LR); Water Heater, Pool re-plastered 2011, Kitchen & appliances. Hopkinton offers top-rated school system! Ideal location close to schools, downtown, park, bike trail, commuter rail & major routes.
Location
State MA
County Middlesex
Zoning RB1
Direction Route 85 to Teresa Road
Rooms
Family Room Flooring - Hardwood, Slider
Basement Full, Partially Finished, Walk-Out Access, Interior Entry
Primary Bedroom Level First
Dining Room Flooring - Hardwood, Chair Rail
Kitchen Flooring - Hardwood, Countertops - Stone/Granite/Solid, Kitchen Island, Open Floorplan, Recessed Lighting, Remodeled
Interior
Interior Features Play Room, Office
Heating Baseboard, Natural Gas
Cooling Central Air
Flooring Tile, Carpet, Hardwood, Flooring - Wall to Wall Carpet, Flooring - Stone/Ceramic Tile
Fireplaces Number 1
Fireplaces Type Family Room
Appliance Range, Dishwasher, Microwave, Refrigerator, Gas Water Heater, Tank Water Heater
Laundry Electric Dryer Hookup, Washer Hookup, In Basement
Basement Type Full, Partially Finished, Walk-Out Access, Interior Entry
Exterior
Exterior Feature Storage
Garage Spaces 2.0
Fence Fenced
Pool In Ground
Community Features Public Transportation, Shopping, Park, Walk/Jog Trails, Golf, Bike Path, Highway Access, Public School
Waterfront Description Stream
Roof Type Shingle
Total Parking Spaces 6
Garage Yes
Private Pool true
Waterfront Description Stream
Building
Lot Description Wooded, Easements
Foundation Concrete Perimeter
Sewer Private Sewer
Water Public
Architectural Style Ranch
Schools
Elementary Schools Mara;Elm;Hpkns
Middle Schools Hopkintonmiddle
High Schools Hopkinton High
Others
Senior Community false
Read Less Info
Want to know what your home might be worth? Contact us for a FREE valuation!

Our team is ready to help you sell your home for the highest possible price ASAP
Bought with Alex Kuzakovsky • Centre Realty Group



