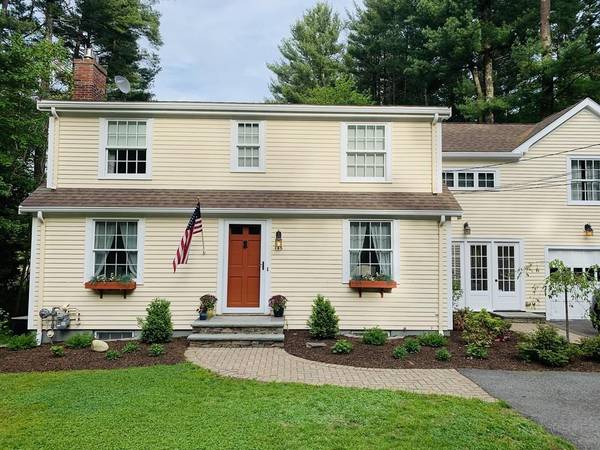For more information regarding the value of a property, please contact us for a free consultation.
Key Details
Sold Price $735,000
Property Type Single Family Home
Sub Type Single Family Residence
Listing Status Sold
Purchase Type For Sale
Square Footage 2,505 sqft
Price per Sqft $293
MLS Listing ID 72586795
Sold Date 02/14/20
Style Cape
Bedrooms 3
Full Baths 3
HOA Y/N false
Year Built 1953
Annual Tax Amount $12,275
Tax Year 2019
Lot Size 0.570 Acres
Acres 0.57
Property Description
Stunning Cape with gleaming hardwood floors and several updates throughout. This wonderful home has a formal living room with built in cabinets and a gas fireplace. Enjoy the formal dining room which leads into the spacious eat-in kitchen with sliders accessing a large two-tiered deck perfect for entertaining. A family room and full bath complete the first floor. The second level has three generously sized bedrooms. Two bedrooms share a full bath, while the oversized master suite features a window seat, dressing area with ample closets and full bath. A large bonus room off the master is ideal space for an office or studio. The walkout lower level with access to patio area offers a large playroom with fireplace, separate exercise room and laundry area. The beautiful and private backyard is perfect for play while providing stunning views. This home has been meticulously maintained and is ideally located with easy access to Wayland schools and all major commuting routes.
Location
State MA
County Middlesex
Zoning R60
Direction Route 126
Rooms
Family Room Flooring - Hardwood
Basement Full, Partially Finished, Walk-Out Access
Primary Bedroom Level Second
Dining Room Flooring - Hardwood
Kitchen Flooring - Stone/Ceramic Tile, Balcony / Deck, Countertops - Stone/Granite/Solid, Slider
Interior
Interior Features Vaulted Ceiling(s), Closet, Open Floor Plan, Bonus Room, Play Room, Exercise Room, Sitting Room
Heating Baseboard, Natural Gas, Fireplace
Cooling Central Air
Flooring Wood, Tile, Flooring - Hardwood, Flooring - Stone/Ceramic Tile
Fireplaces Number 2
Fireplaces Type Living Room
Appliance Range, Dishwasher, Microwave, Refrigerator, Washer, Dryer, Gas Water Heater, Utility Connections for Gas Range
Laundry Closet - Cedar, In Basement
Basement Type Full, Partially Finished, Walk-Out Access
Exterior
Garage Spaces 1.0
Community Features Shopping, Golf, Bike Path, Conservation Area
Utilities Available for Gas Range
Roof Type Shingle
Total Parking Spaces 4
Garage Yes
Building
Foundation Concrete Perimeter
Sewer Private Sewer
Water Public
Architectural Style Cape
Schools
Elementary Schools Claypit Hill
Middle Schools Wms
High Schools Whs
Others
Senior Community false
Acceptable Financing Contract
Listing Terms Contract
Read Less Info
Want to know what your home might be worth? Contact us for a FREE valuation!

Our team is ready to help you sell your home for the highest possible price ASAP
Bought with Josiah Perez • Stuart St James, Inc.



